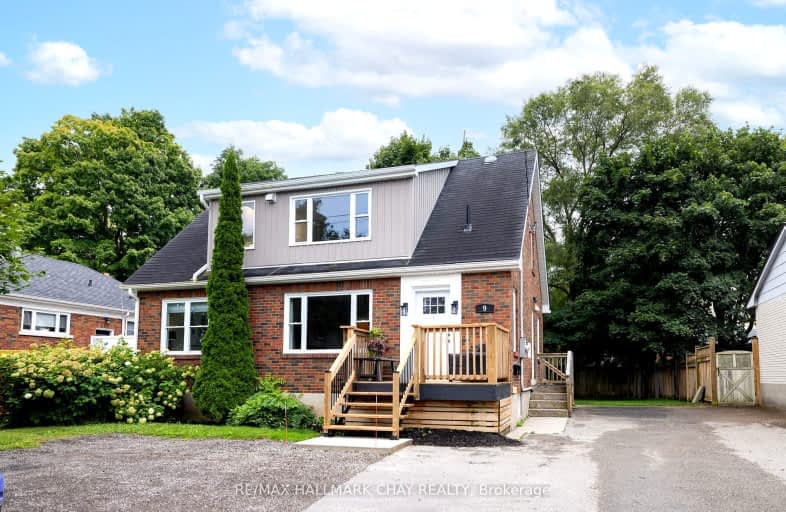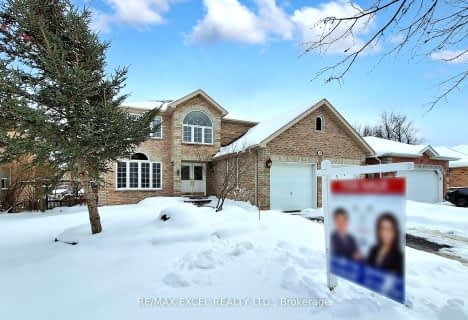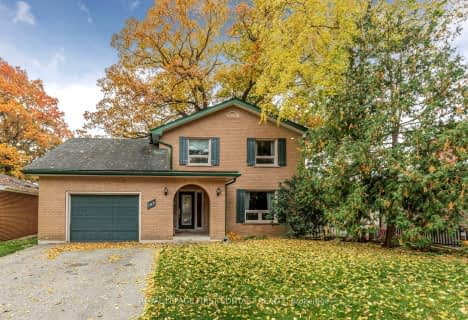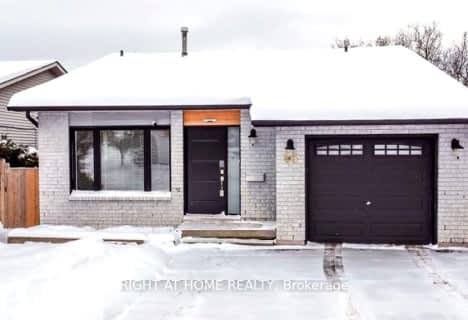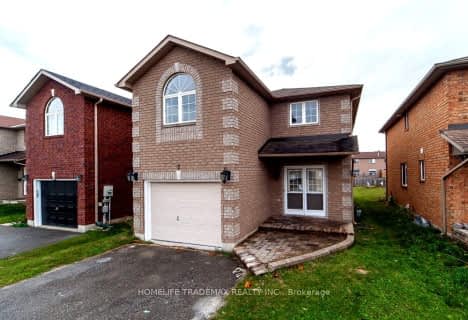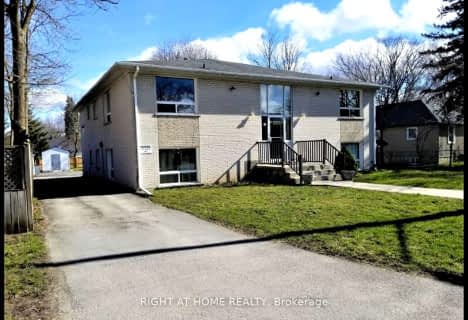Very Walkable
- Most errands can be accomplished on foot.
Some Transit
- Most errands require a car.
Somewhat Bikeable
- Most errands require a car.

Monsignor Clair Separate School
Elementary: CatholicOakley Park Public School
Elementary: PublicCodrington Public School
Elementary: PublicCundles Heights Public School
Elementary: PublicMaple Grove Public School
Elementary: PublicHillcrest Public School
Elementary: PublicBarrie Campus
Secondary: PublicÉSC Nouvelle-Alliance
Secondary: CatholicSimcoe Alternative Secondary School
Secondary: PublicSt Joseph's Separate School
Secondary: CatholicBarrie North Collegiate Institute
Secondary: PublicEastview Secondary School
Secondary: Public-
Treetops Playground
320 Bayfield St, Barrie ON L4M 3C1 1.2km -
Kempenfelt Park
Kempenfelt Dr, Barrie ON 1.18km -
St Vincent Park
Barrie ON 1.36km
-
Scotiabank
44 Collier St (Owen St), Barrie ON L4M 1G6 0.67km -
The Toronto-Dominion Bank
33 Collier St, Barrie ON L4M 1G5 0.73km -
CIBC
46 Dunlop St E, Barrie ON L4M 1A3 0.82km
- 3 bath
- 4 bed
- 2000 sqft
22 Thackeray Crescent, Barrie, Ontario • L4N 6J6 • Letitia Heights
