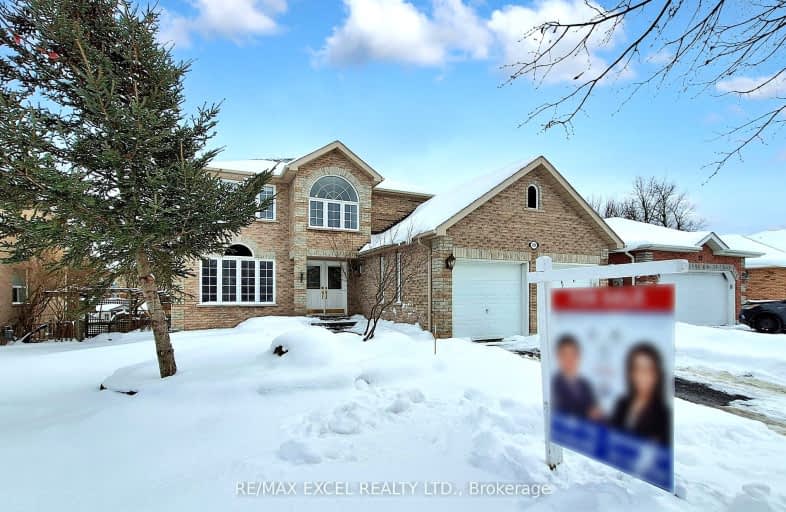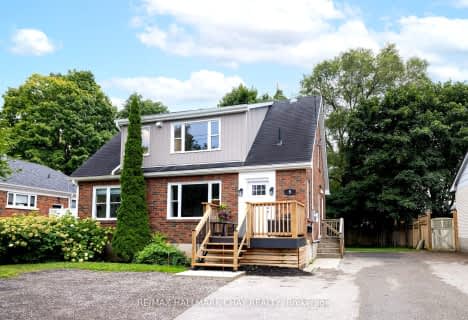
3D Walkthrough
Somewhat Walkable
- Some errands can be accomplished on foot.
63
/100
Some Transit
- Most errands require a car.
44
/100
Somewhat Bikeable
- Most errands require a car.
34
/100

Monsignor Clair Separate School
Elementary: Catholic
1.00 km
Oakley Park Public School
Elementary: Public
1.83 km
Cundles Heights Public School
Elementary: Public
0.72 km
Sister Catherine Donnelly Catholic School
Elementary: Catholic
0.77 km
ÉÉC Frère-André
Elementary: Catholic
1.20 km
Terry Fox Elementary School
Elementary: Public
0.37 km
Barrie Campus
Secondary: Public
1.51 km
ÉSC Nouvelle-Alliance
Secondary: Catholic
2.52 km
Simcoe Alternative Secondary School
Secondary: Public
3.52 km
St Joseph's Separate School
Secondary: Catholic
1.12 km
Barrie North Collegiate Institute
Secondary: Public
1.71 km
Eastview Secondary School
Secondary: Public
3.09 km
-
Dog Off-Leash Recreation Area
Barrie ON 1.88km -
Archie Goodall Park
60 Queen St, Barrie ON L4M 1Z3 2.27km -
Sunnidale Park
227 Sunnidale Rd, Barrie ON L4M 3B9 2.28km
-
Scotiabank
509 Bayfield St, Barrie ON L4M 4Z8 0.92km -
RBC Royal Bank
356A Bryne Dr, Barrie ON L4N 8V8 0.93km -
Banque Nationale du Canada
487 Bayfield St, Barrie ON L4M 4Z9 0.97km













