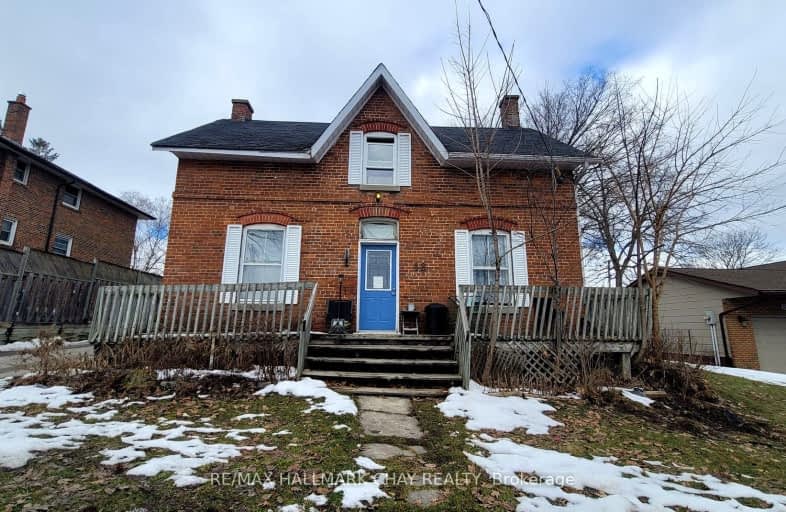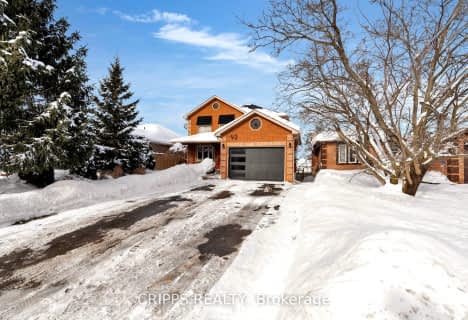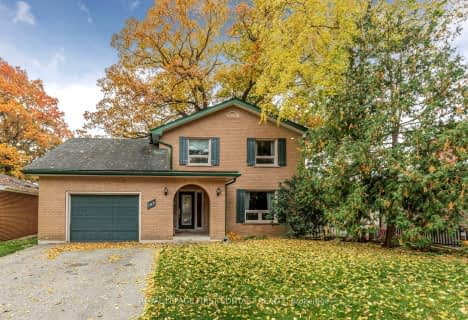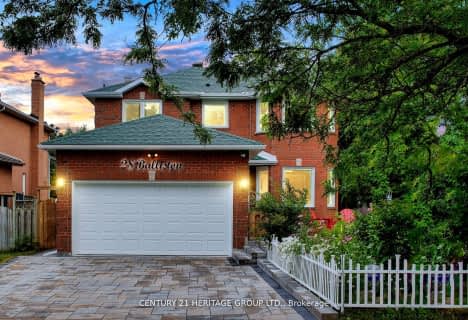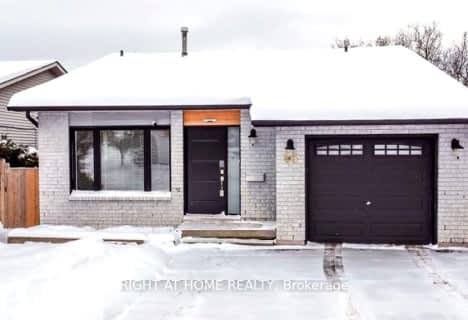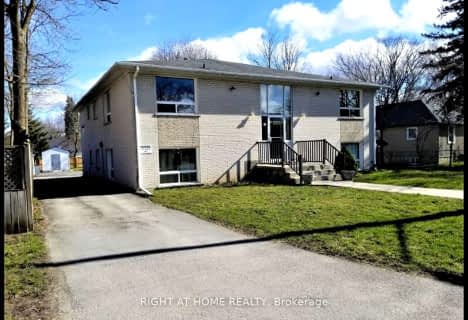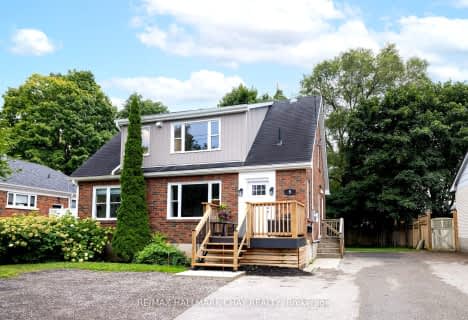Somewhat Walkable
- Some errands can be accomplished on foot.
Some Transit
- Most errands require a car.
Somewhat Bikeable
- Most errands require a car.

Monsignor Clair Separate School
Elementary: CatholicOakley Park Public School
Elementary: PublicCundles Heights Public School
Elementary: PublicÉÉC Frère-André
Elementary: CatholicMaple Grove Public School
Elementary: PublicHillcrest Public School
Elementary: PublicBarrie Campus
Secondary: PublicÉSC Nouvelle-Alliance
Secondary: CatholicSimcoe Alternative Secondary School
Secondary: PublicSt Joseph's Separate School
Secondary: CatholicBarrie North Collegiate Institute
Secondary: PublicEastview Secondary School
Secondary: Public-
Redpath Park
ON 0.61km -
Treetops Playground
320 Bayfield St, Barrie ON L4M 3C1 0.78km -
Berczy Park
0.84km
-
RBC Royal Bank
356A Bryne Dr, Barrie ON L4N 8V8 0.58km -
Continental Currency Exchange
Georgian Mall, Barrie ON L4M 3A7 0.74km -
BMO Bank of Montreal
320 Bayfield, Barrie ON L4M 3B9 0.75km
- 3 bath
- 4 bed
- 2000 sqft
22 Thackeray Crescent, Barrie, Ontario • L4N 6J6 • Letitia Heights
