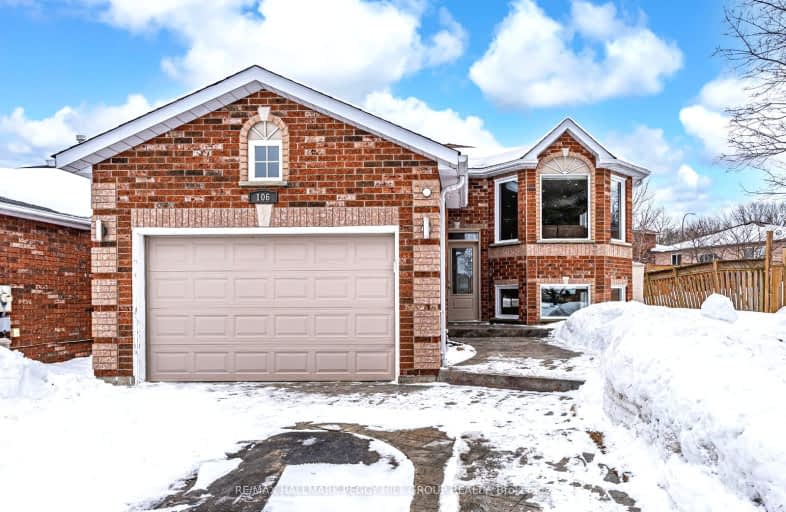Car-Dependent
- Most errands require a car.
Some Transit
- Most errands require a car.
Somewhat Bikeable
- Most errands require a car.

Assikinack Public School
Elementary: PublicSt Michael the Archangel Catholic Elementary School
Elementary: CatholicAllandale Heights Public School
Elementary: PublicWarnica Public School
Elementary: PublicAlgonquin Ridge Elementary School
Elementary: PublicWillow Landing Elementary School
Elementary: PublicSimcoe Alternative Secondary School
Secondary: PublicSt Joseph's Separate School
Secondary: CatholicBarrie North Collegiate Institute
Secondary: PublicSt Peter's Secondary School
Secondary: CatholicEastview Secondary School
Secondary: PublicInnisdale Secondary School
Secondary: Public-
Minets Point Convenience Store
190 Minet's Point Rd (Yonge St), Barrie ON L4N 4C3 0.46km -
Allandale Station Park
213 Lakeshore Dr, Barrie ON 1.18km -
Lackie Bush
Barrie ON 1.34km
-
Scotiabank on Yonge
Yonge St (Yonge and Minets Point), Barrie ON 0.45km -
TD Canada Trust ATM
320 Yonge St, Barrie ON L4N 4C8 0.45km -
TD Bank Financial Group
320 Yonge St, Barrie ON L4N 4C8 0.46km
- 3 bath
- 3 bed
- 1100 sqft
114 Courtney Crescent, Barrie, Ontario • L4N 5S9 • Painswick South













