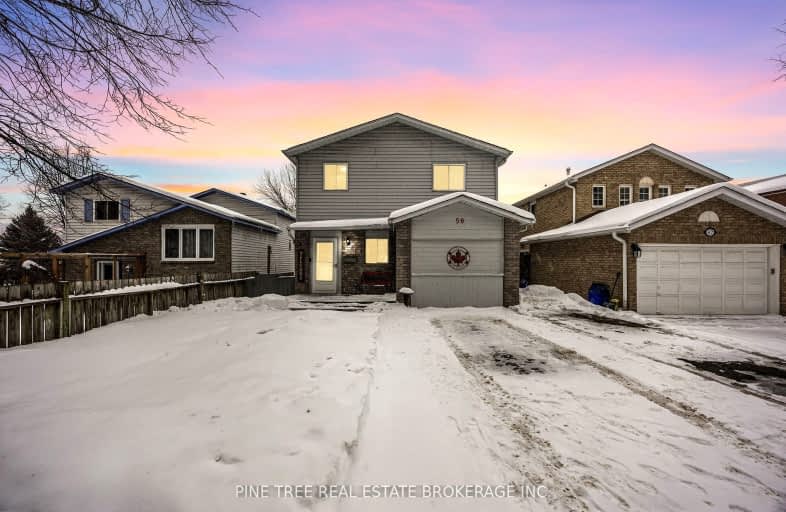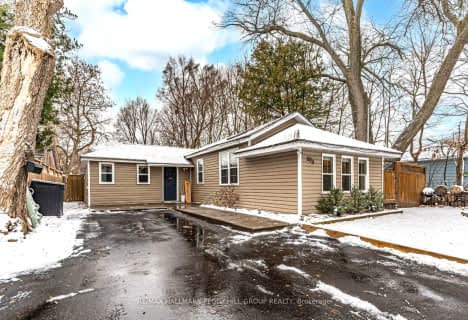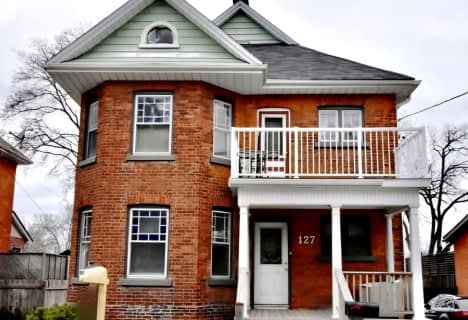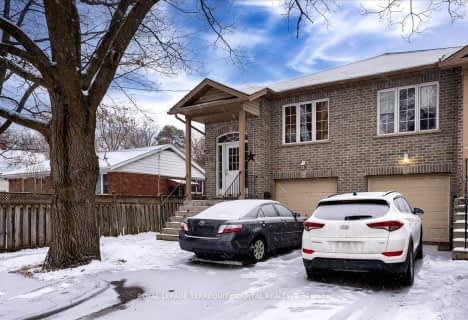
Somewhat Walkable
- Some errands can be accomplished on foot.
Some Transit
- Most errands require a car.
Somewhat Bikeable
- Most errands require a car.

St John Vianney Separate School
Elementary: CatholicCodrington Public School
Elementary: PublicAssikinack Public School
Elementary: PublicSt Michael the Archangel Catholic Elementary School
Elementary: CatholicAllandale Heights Public School
Elementary: PublicWillow Landing Elementary School
Elementary: PublicBarrie Campus
Secondary: PublicSimcoe Alternative Secondary School
Secondary: PublicBarrie North Collegiate Institute
Secondary: PublicSt Peter's Secondary School
Secondary: CatholicEastview Secondary School
Secondary: PublicInnisdale Secondary School
Secondary: Public-
Allandale Station Park
213 Lakeshore Dr, Barrie ON 0.39km -
Barrie South Shore Ctr
205 Lakeshore Dr, Barrie ON L4N 7Y9 0.48km -
Minets Point Convenience Store
190 Minet's Point Rd (Yonge St), Barrie ON L4N 4C3 0.62km
-
HODL Bitcoin ATM - Petro Canada Burton
170 Burton Ave, Barrie ON L4N 2S1 0.29km -
TD Canada Trust ATM
320 Yonge St, Barrie ON L4N 4C8 0.69km -
Localcoin Bitcoin ATM - Husky
118 Little Ave, Barrie ON L4N 4X4 1km





















