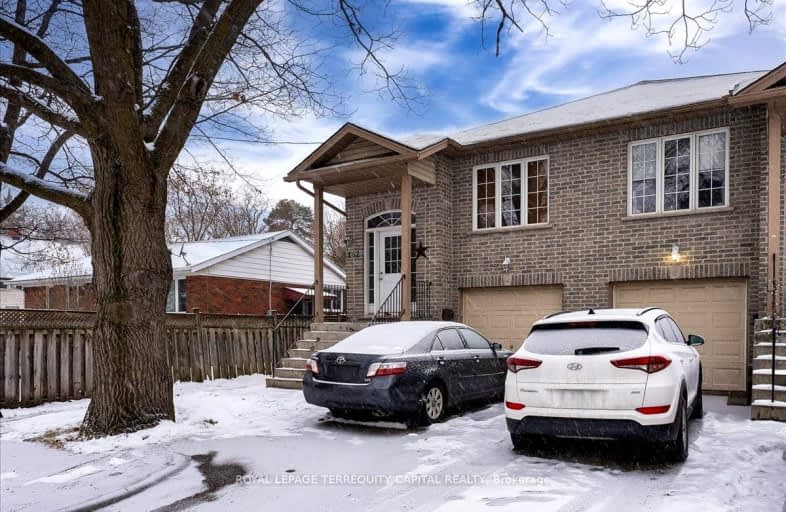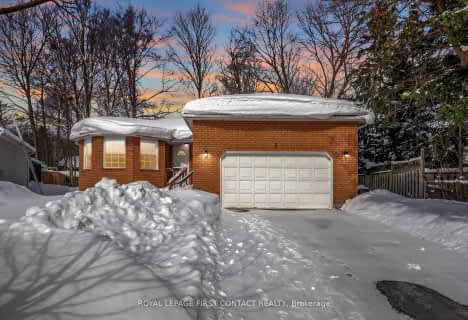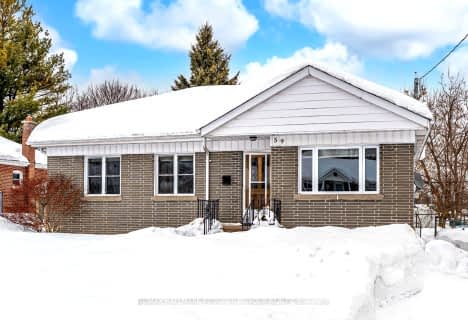Very Walkable
- Most errands can be accomplished on foot.
Some Transit
- Most errands require a car.
Somewhat Bikeable
- Most errands require a car.

St Marys Separate School
Elementary: CatholicÉIC Nouvelle-Alliance
Elementary: CatholicSt John Vianney Separate School
Elementary: CatholicAndrew Hunter Elementary School
Elementary: PublicPortage View Public School
Elementary: PublicHillcrest Public School
Elementary: PublicBarrie Campus
Secondary: PublicÉSC Nouvelle-Alliance
Secondary: CatholicSimcoe Alternative Secondary School
Secondary: PublicSt Joseph's Separate School
Secondary: CatholicBarrie North Collegiate Institute
Secondary: PublicInnisdale Secondary School
Secondary: Public-
Audrey Milligan Park
Frances St, Barrie ON 0.46km -
Delta Force Paintball
1.14km -
The Pirate Park
1.35km
-
President's Choice Financial ATM
165 Wellington St W, Barrie ON L4N 1L7 0.14km -
CoinFlip Bitcoin ATM
29 Anne St S, Barrie ON L4N 2C5 0.36km -
RBC Royal Bank
128 Wellington St W, Barrie ON L4N 8J6 0.59km





















