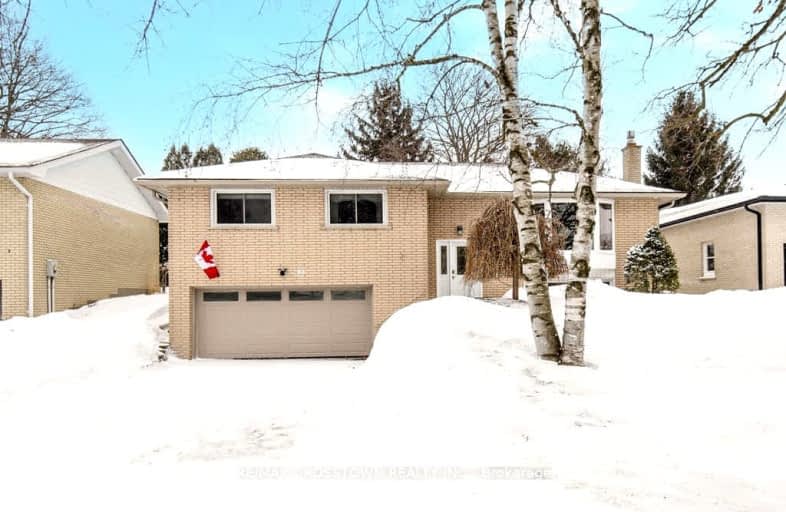Somewhat Walkable
- Some errands can be accomplished on foot.
55
/100
Some Transit
- Most errands require a car.
45
/100
Somewhat Bikeable
- Most errands require a car.
28
/100

St John Vianney Separate School
Elementary: Catholic
1.11 km
Codrington Public School
Elementary: Public
3.09 km
Assikinack Public School
Elementary: Public
0.61 km
St Michael the Archangel Catholic Elementary School
Elementary: Catholic
2.24 km
Allandale Heights Public School
Elementary: Public
0.80 km
Willow Landing Elementary School
Elementary: Public
2.10 km
Barrie Campus
Secondary: Public
3.96 km
Simcoe Alternative Secondary School
Secondary: Public
1.99 km
Barrie North Collegiate Institute
Secondary: Public
3.59 km
St Peter's Secondary School
Secondary: Catholic
3.42 km
Eastview Secondary School
Secondary: Public
4.28 km
Innisdale Secondary School
Secondary: Public
1.06 km
-
Allandale Station Park
213 Lakeshore Dr, Barrie ON 0.53km -
Minets Point Convenience Store
190 Minet's Point Rd (Yonge St), Barrie ON L4N 4C3 0.71km -
Lackie Bush
Barrie ON 0.75km
-
HODL Bitcoin ATM - Petro Canada Burton
170 Burton Ave, Barrie ON L4N 2S1 0.3km -
Scotiabank on Yonge
Yonge St (Yonge and Minets Point), Barrie ON 0.72km -
TD Bank Financial Group
320 Yonge St, Barrie ON L4N 4C8 0.75km













