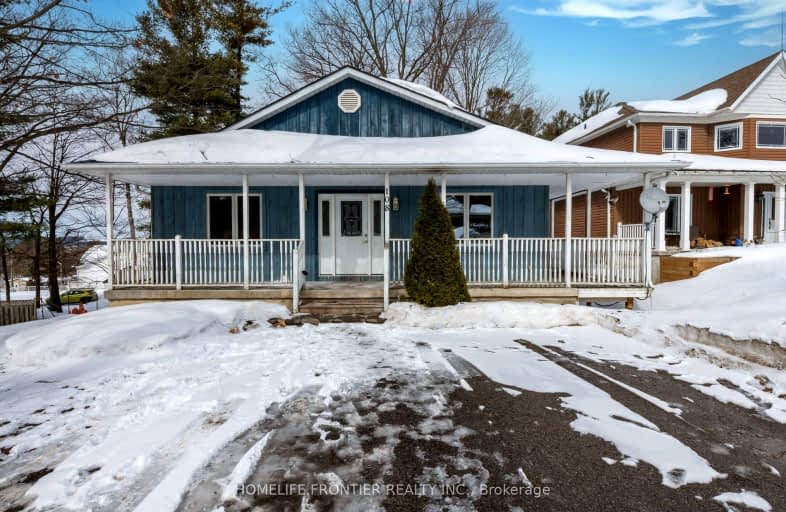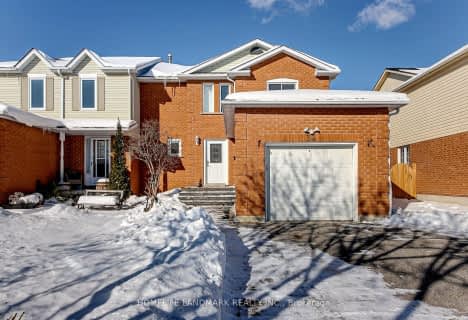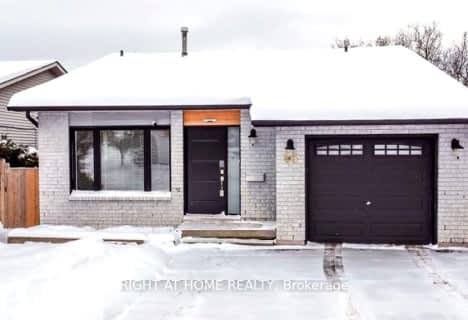Somewhat Walkable
- Some errands can be accomplished on foot.
Some Transit
- Most errands require a car.
Somewhat Bikeable
- Almost all errands require a car.

St John Vianney Separate School
Elementary: CatholicAllandale Heights Public School
Elementary: PublicTrillium Woods Elementary Public School
Elementary: PublicSt Catherine of Siena School
Elementary: CatholicFerndale Woods Elementary School
Elementary: PublicHolly Meadows Elementary School
Elementary: PublicÉcole secondaire Roméo Dallaire
Secondary: PublicÉSC Nouvelle-Alliance
Secondary: CatholicSimcoe Alternative Secondary School
Secondary: PublicSt Joan of Arc High School
Secondary: CatholicBear Creek Secondary School
Secondary: PublicInnisdale Secondary School
Secondary: Public-
Harvie Park
Ontario 1.19km -
Cumming Park
Barrie ON 1.53km -
Cumnings Park
1.58km
-
TD Bank Financial Group
53 Ardagh Rd, Barrie ON L4N 9B5 0.41km -
TD Bank
53 Ardagh Rd, Barrie ON L4N 9B5 0.41km -
BMO Bank of Montreal
555 Essa Rd, Barrie ON L4N 6A9 2.19km






















