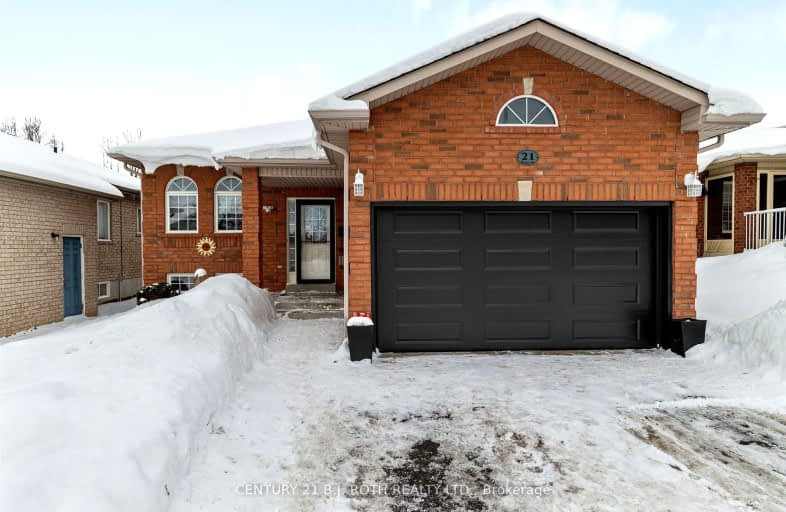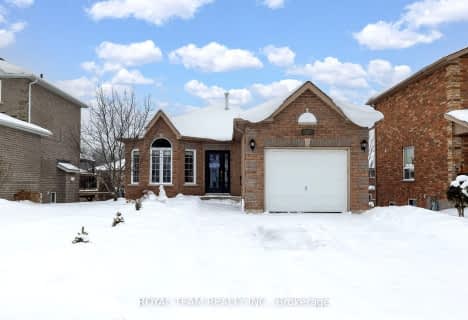Car-Dependent
- Almost all errands require a car.
Some Transit
- Most errands require a car.
Somewhat Bikeable
- Most errands require a car.

St Marys Separate School
Elementary: CatholicEmma King Elementary School
Elementary: PublicAndrew Hunter Elementary School
Elementary: PublicThe Good Shepherd Catholic School
Elementary: CatholicPortage View Public School
Elementary: PublicSt Catherine of Siena School
Elementary: CatholicBarrie Campus
Secondary: PublicÉSC Nouvelle-Alliance
Secondary: CatholicSimcoe Alternative Secondary School
Secondary: PublicBarrie North Collegiate Institute
Secondary: PublicSt Joan of Arc High School
Secondary: CatholicBear Creek Secondary School
Secondary: Public-
Pringle Park
Ontario 0.02km -
Audrey Milligan Park
Frances St, Barrie ON 2.7km -
Dorian Parker Centre
227 Sunnidale Rd, Barrie ON 2.84km
-
Credit Canada Debt Solutions
35 Cedar Pointe Dr, Barrie ON L4N 5R7 1.64km -
Wellington Square
128 Wellington St W, Barrie ON L4N 8J6 2.51km -
RBC Royal Bank
128 Wellington St W, Barrie ON L4N 8J6 2.52km





















