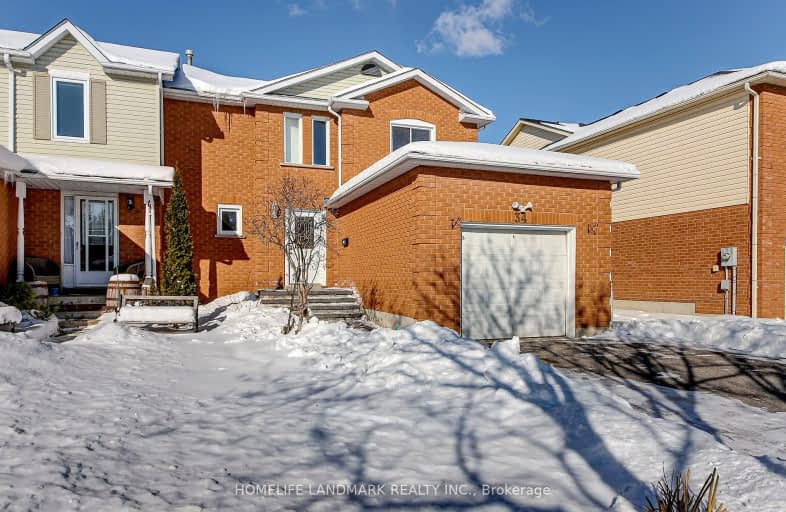
Video Tour
Somewhat Walkable
- Some errands can be accomplished on foot.
52
/100
Some Transit
- Most errands require a car.
39
/100
Somewhat Bikeable
- Most errands require a car.
45
/100

École élémentaire Roméo Dallaire
Elementary: Public
1.51 km
St Bernadette Elementary School
Elementary: Catholic
1.53 km
Trillium Woods Elementary Public School
Elementary: Public
0.63 km
St Catherine of Siena School
Elementary: Catholic
2.60 km
Ferndale Woods Elementary School
Elementary: Public
2.35 km
Holly Meadows Elementary School
Elementary: Public
0.86 km
École secondaire Roméo Dallaire
Secondary: Public
1.65 km
ÉSC Nouvelle-Alliance
Secondary: Catholic
6.44 km
Simcoe Alternative Secondary School
Secondary: Public
5.01 km
St Joan of Arc High School
Secondary: Catholic
2.63 km
Bear Creek Secondary School
Secondary: Public
2.45 km
Innisdale Secondary School
Secondary: Public
2.96 km
-
Mapleton Park
Ontario 0.05km -
Harvie Park
Ontario 0.94km -
Marsellus Park
2 Marsellus Dr, Barrie ON L4N 0Y4 1.31km
-
BMO Bank of Montreal
555 Essa Rd, Barrie ON L4N 6A9 0.53km -
CoinFlip Bitcoin ATM
375 Mapleview Dr W, Barrie ON L4N 9G4 1.42km -
CIBC
33 Mapleview Dr W (at Highway 400), Barrie ON L4N 9H5 1.45km









