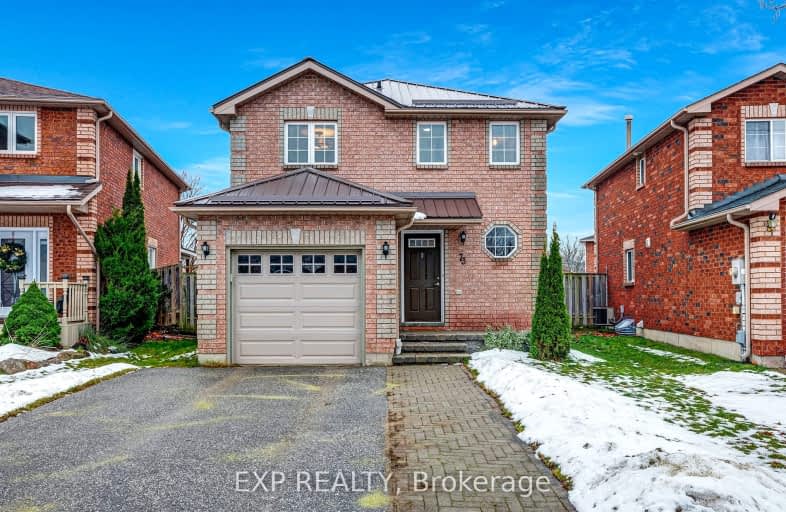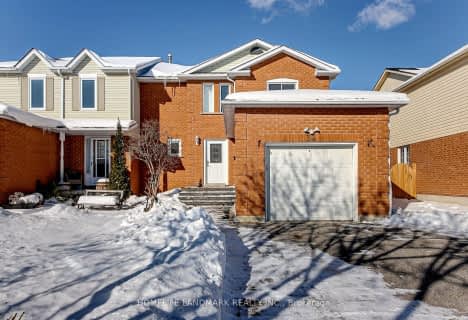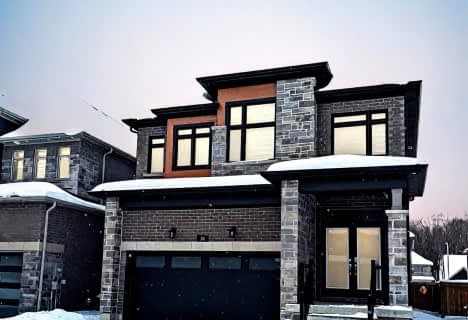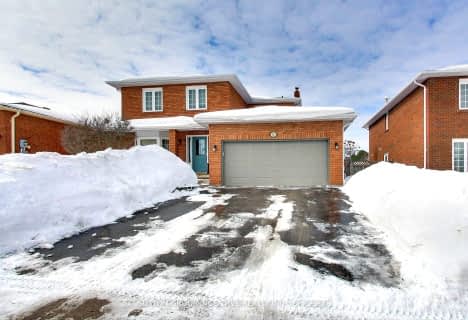Somewhat Walkable
- Some errands can be accomplished on foot.
Some Transit
- Most errands require a car.
Somewhat Bikeable
- Most errands require a car.

École élémentaire Roméo Dallaire
Elementary: PublicSt Bernadette Elementary School
Elementary: CatholicTrillium Woods Elementary Public School
Elementary: PublicFerndale Woods Elementary School
Elementary: PublicW C Little Elementary School
Elementary: PublicHolly Meadows Elementary School
Elementary: PublicÉcole secondaire Roméo Dallaire
Secondary: PublicÉSC Nouvelle-Alliance
Secondary: CatholicSimcoe Alternative Secondary School
Secondary: PublicSt Joan of Arc High School
Secondary: CatholicBear Creek Secondary School
Secondary: PublicInnisdale Secondary School
Secondary: Public-
Essa Road Park
Ontario 0.64km -
Marsellus Park
2 Marsellus Dr, Barrie ON L4N 0Y4 0.69km -
Cumnings Park
1.03km
-
Meridian Credit Union ATM
410 Essa Rd, Barrie ON L4N 9J7 1.35km -
BMO Bank of Montreal
44 Mapleview Dr W, Barrie ON L4N 6L4 1.86km -
CIBC Foreign Currency ATM
70 Barrie View Dr, Barrie ON L4N 8V4 1.86km
- 3 bath
- 3 bed
- 1100 sqft
114 Chieftain Crescent, Barrie, Ontario • L4N 6J3 • Allandale Heights
- 3 bath
- 3 bed
- 1500 sqft
69 Alaskan Heights, Barrie, Ontario • L9J 0H9 • Rural Barrie Southwest






















