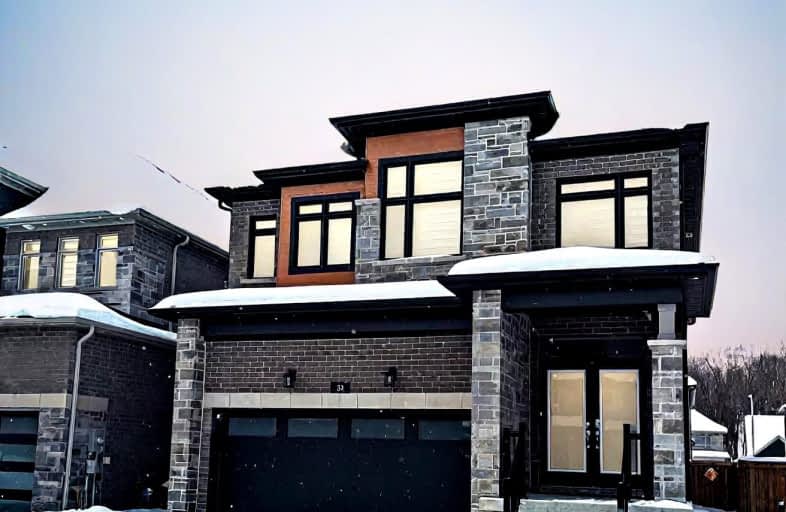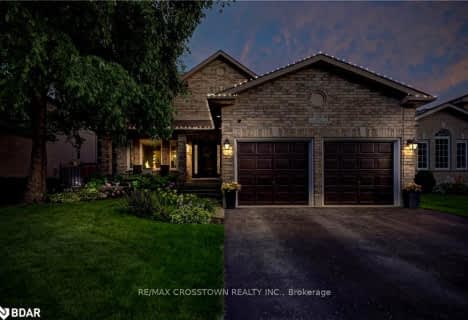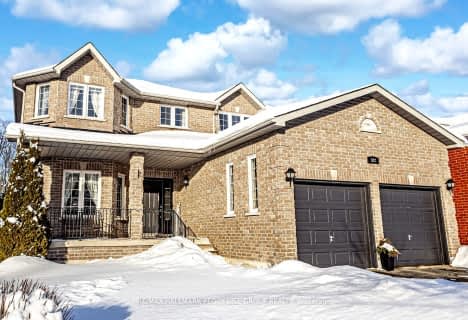
Car-Dependent
- Almost all errands require a car.
Some Transit
- Most errands require a car.
Somewhat Bikeable
- Most errands require a car.

École élémentaire Roméo Dallaire
Elementary: PublicSt Nicholas School
Elementary: CatholicSt Bernadette Elementary School
Elementary: CatholicTrillium Woods Elementary Public School
Elementary: PublicW C Little Elementary School
Elementary: PublicHolly Meadows Elementary School
Elementary: PublicÉcole secondaire Roméo Dallaire
Secondary: PublicÉSC Nouvelle-Alliance
Secondary: CatholicSimcoe Alternative Secondary School
Secondary: PublicSt Joan of Arc High School
Secondary: CatholicBear Creek Secondary School
Secondary: PublicInnisdale Secondary School
Secondary: Public-
Redfern Park
Ontario 1.22km -
Fetchtown
371 Mapleview Dr W (Essa Road), Barrie ON L4N 9E8 1.28km -
Bear Creek Park
25 Bear Creek Dr (at Holly Meadow Rd.), Barrie ON 1.36km
-
TD Bank Financial Group
60 Mapleview Dr W (Mapleview), Barrie ON L4N 9H6 3.12km -
TD Canada Trust Branch and ATM
60 Mapleview Dr W, Barrie ON L4N 9H6 3.13km -
CIBC Foreign Currency ATM
70 Barrie View Dr, Barrie ON L4N 8V4 3.38km
- 4 bath
- 4 bed
- 2500 sqft
13 Mabern Street, Barrie, Ontario • L9J 0J1 • Rural Barrie Southwest
- 5 bath
- 4 bed
- 2500 sqft
159 Franklin Trail, Barrie, Ontario • L9J 0J1 • Rural Barrie Southwest
- 4 bath
- 4 bed
- 2500 sqft
77 Alaskan Heights, Barrie, Ontario • L9J 0H9 • Rural Barrie Southwest
- 4 bath
- 4 bed
- 2000 sqft
172 FRANKLIN Trail, Barrie, Ontario • L9J 0J2 • Rural Barrie Southwest












