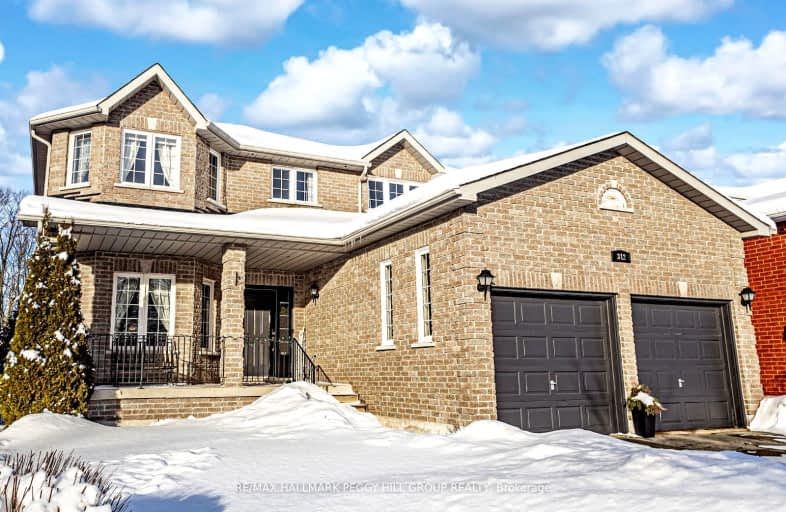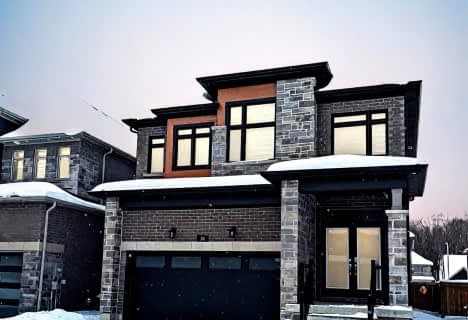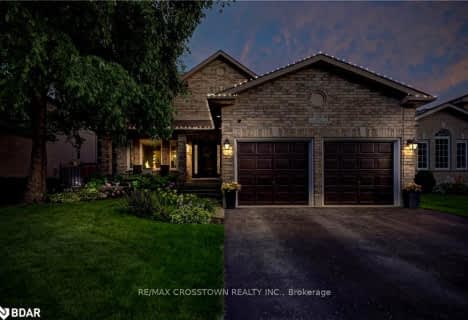Car-Dependent
- Most errands require a car.
Some Transit
- Most errands require a car.
Somewhat Bikeable
- Almost all errands require a car.

St Nicholas School
Elementary: CatholicSt Bernadette Elementary School
Elementary: CatholicSt Catherine of Siena School
Elementary: CatholicArdagh Bluffs Public School
Elementary: PublicW C Little Elementary School
Elementary: PublicHolly Meadows Elementary School
Elementary: PublicÉcole secondaire Roméo Dallaire
Secondary: PublicÉSC Nouvelle-Alliance
Secondary: CatholicSimcoe Alternative Secondary School
Secondary: PublicSt Joan of Arc High School
Secondary: CatholicBear Creek Secondary School
Secondary: PublicInnisdale Secondary School
Secondary: Public-
Marsellus Park
2 Marsellus Dr, Barrie ON L4N 0Y4 0.66km -
Essa Road Park
Ontario 1.2km -
Bear Creek Park
25 Bear Creek Dr (at Holly Meadow Rd.), Barrie ON 1.21km
-
TD Bank Financial Group
53 Ardagh Rd, Barrie ON L4N 9B5 2.96km -
TD Bank
53 Ardagh Rd, Barrie ON L4N 9B5 2.97km -
TD Canada Trust Branch and ATM
53 Ardagh Rd, Barrie ON L4N 9B5 2.97km
- 4 bath
- 4 bed
- 2500 sqft
77 Alaskan Heights, Barrie, Ontario • L9J 0H9 • Rural Barrie Southwest
- 4 bath
- 4 bed
- 2000 sqft
172 FRANKLIN Trail, Barrie, Ontario • L9J 0J2 • Rural Barrie Southwest





















