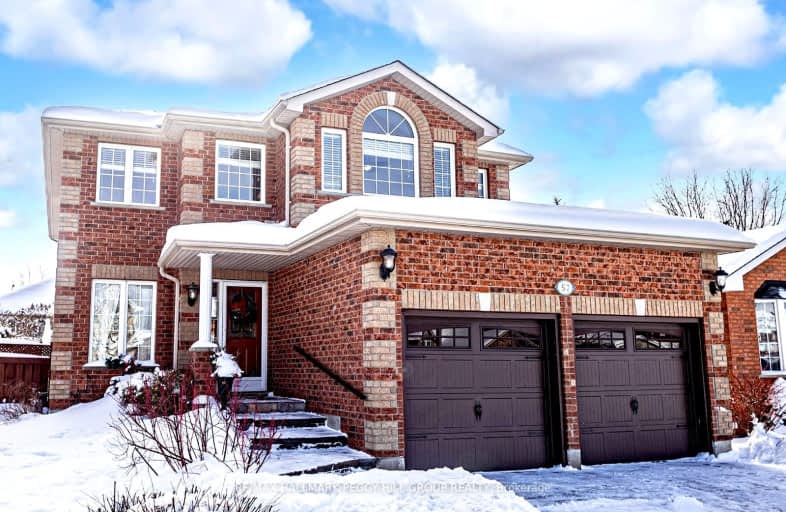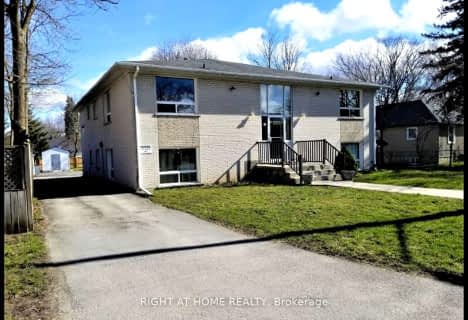Car-Dependent
- Most errands require a car.
36
/100
Some Transit
- Most errands require a car.
30
/100
Somewhat Bikeable
- Most errands require a car.
33
/100

St Bernadette Elementary School
Elementary: Catholic
2.96 km
Trillium Woods Elementary Public School
Elementary: Public
2.45 km
St Catherine of Siena School
Elementary: Catholic
0.40 km
Ardagh Bluffs Public School
Elementary: Public
0.76 km
Ferndale Woods Elementary School
Elementary: Public
0.35 km
Holly Meadows Elementary School
Elementary: Public
2.16 km
École secondaire Roméo Dallaire
Secondary: Public
3.71 km
ÉSC Nouvelle-Alliance
Secondary: Catholic
4.07 km
Simcoe Alternative Secondary School
Secondary: Public
3.34 km
St Joan of Arc High School
Secondary: Catholic
1.50 km
Bear Creek Secondary School
Secondary: Public
3.26 km
Innisdale Secondary School
Secondary: Public
2.89 km
-
Cumming Park
Barrie ON 1.42km -
Essa Road Park
Ontario 1.83km -
Harvie Park
Ontario 1.92km
-
TD Bank Financial Group
53 Ardagh Rd, Barrie ON L4N 9B5 1.62km -
TD Canada Trust ATM
53 Ardagh Rd, Barrie ON L4N 9B5 1.62km -
TD Bank
53 Ardagh Rd, Barrie ON L4N 9B5 1.63km














