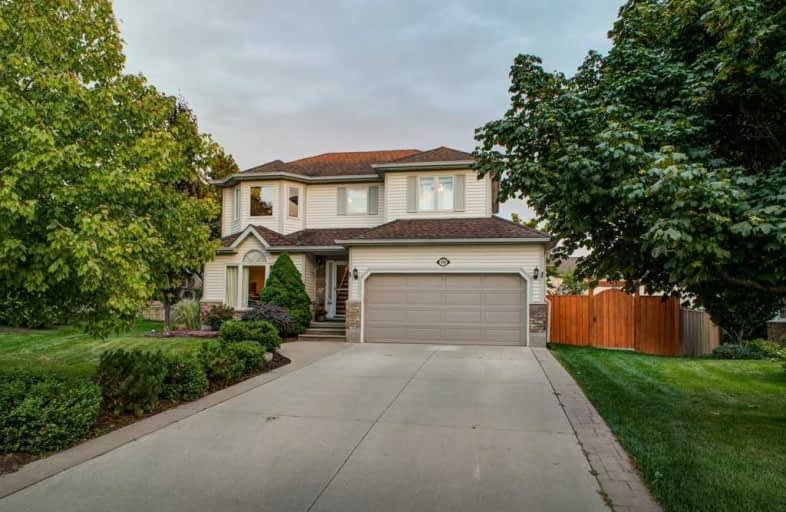
Holy Rosary Catholic Elementary School
Elementary: Catholic
0.91 km
Westvale Public School
Elementary: Public
0.62 km
St Dominic Savio Catholic Elementary School
Elementary: Catholic
1.82 km
Mary Johnston Public School
Elementary: Public
2.13 km
Sandhills Public School
Elementary: Public
1.58 km
Edna Staebler Public School
Elementary: Public
1.82 km
St David Catholic Secondary School
Secondary: Catholic
5.62 km
Forest Heights Collegiate Institute
Secondary: Public
3.49 km
Kitchener Waterloo Collegiate and Vocational School
Secondary: Public
4.59 km
Waterloo Collegiate Institute
Secondary: Public
5.11 km
Resurrection Catholic Secondary School
Secondary: Catholic
1.17 km
Sir John A Macdonald Secondary School
Secondary: Public
4.49 km














