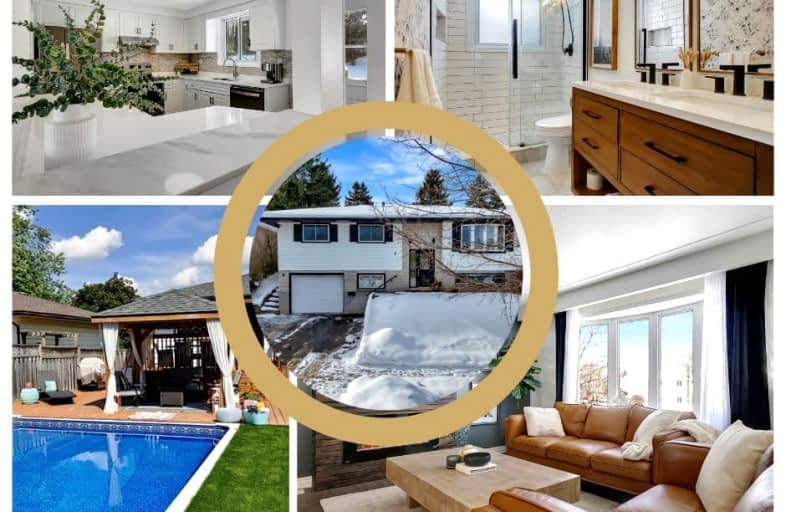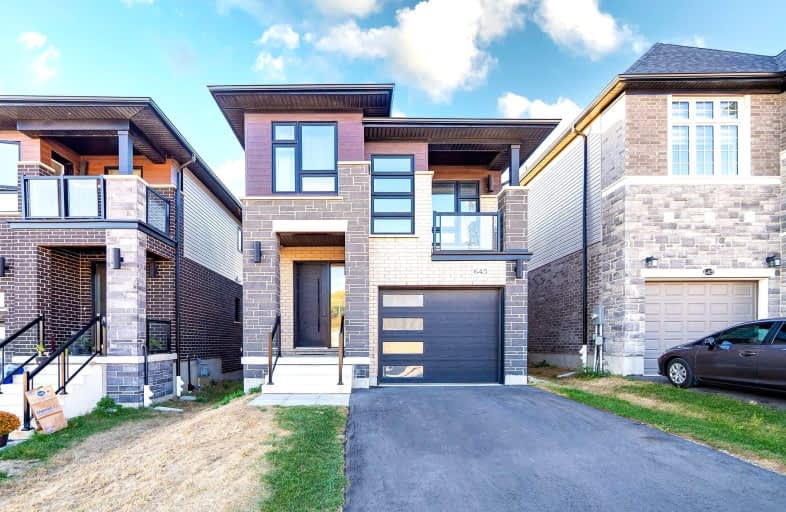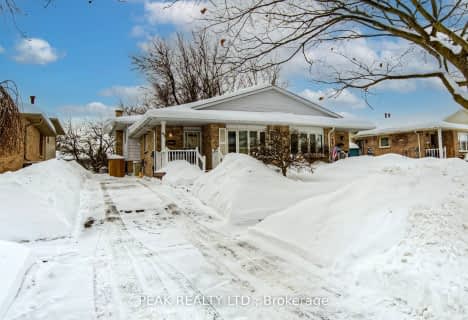Car-Dependent
- Most errands require a car.
Some Transit
- Most errands require a car.
Somewhat Bikeable
- Most errands require a car.

St Mark Catholic Elementary School
Elementary: CatholicMeadowlane Public School
Elementary: PublicSt Paul Catholic Elementary School
Elementary: CatholicDriftwood Park Public School
Elementary: PublicSouthridge Public School
Elementary: PublicWestheights Public School
Elementary: PublicForest Heights Collegiate Institute
Secondary: PublicKitchener Waterloo Collegiate and Vocational School
Secondary: PublicWaterloo Collegiate Institute
Secondary: PublicResurrection Catholic Secondary School
Secondary: CatholicSt Mary's High School
Secondary: CatholicCameron Heights Collegiate Institute
Secondary: Public-
Foxglove Park
Foxglove Cr and Windflower Dr, Kitchener ON 0.58km -
Cloverdale Park
0.94km -
Forest Heights Community Association
ON 1.17km
-
TD Canada Trust ATM
875 Highland Rd W, Kitchener ON N2N 2Y2 1.3km -
Bank of Montreal TR3061
875 Highland Rd W, Kitchener ON N2N 2Y2 1.34km -
Chartwell Bankside Terrace Retirement Residence
71 Bankside Dr, Kitchener ON N2N 3L1 1.58km






















