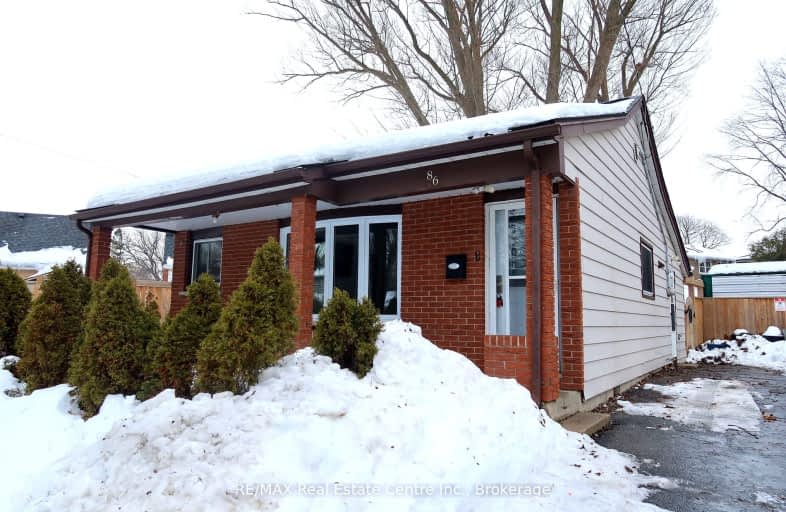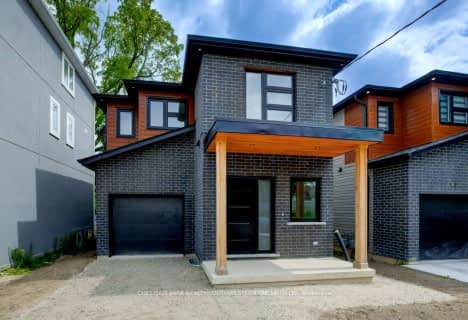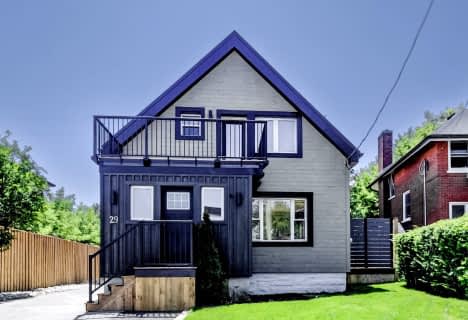Very Walkable
- Most errands can be accomplished on foot.
Good Transit
- Some errands can be accomplished by public transportation.
Very Bikeable
- Most errands can be accomplished on bike.

Courtland Avenue Public School
Elementary: PublicSt Bernadette Catholic Elementary School
Elementary: CatholicQueen Elizabeth Public School
Elementary: PublicSt John Catholic Elementary School
Elementary: CatholicQueensmount Public School
Elementary: PublicJ F Carmichael Public School
Elementary: PublicForest Heights Collegiate Institute
Secondary: PublicKitchener Waterloo Collegiate and Vocational School
Secondary: PublicBluevale Collegiate Institute
Secondary: PublicEastwood Collegiate Institute
Secondary: PublicSt Mary's High School
Secondary: CatholicCameron Heights Collegiate Institute
Secondary: Public-
Glendale Park
Glen and Rex, Kitchener ON 0.18km -
Valens Conservation Area
0.91km -
Vogelsang Green
Duke And Queen, Kitchener ON 1.44km
-
BMO Bank of Montreal
274 Highland Rd W, Kitchener ON N2M 3C5 1.02km -
BMO Bank of Montreal
2 King St W, Kitchener ON N2G 1A3 1.38km -
TD Bank Financial Group
381 King St W (Francis St. S.), Kitchener ON N2G 1B8 1.43km












