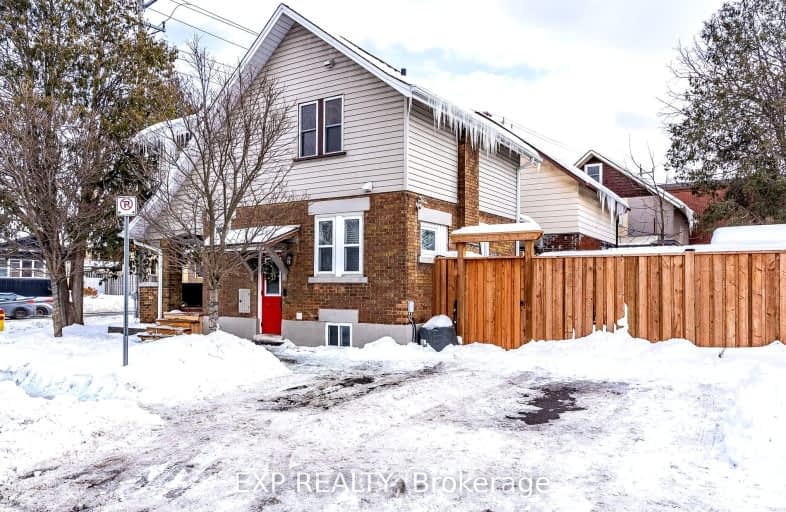Very Walkable
- Most errands can be accomplished on foot.
87
/100
Good Transit
- Some errands can be accomplished by public transportation.
55
/100
Bikeable
- Some errands can be accomplished on bike.
61
/100

St Teresa Catholic Elementary School
Elementary: Catholic
0.85 km
Prueter Public School
Elementary: Public
1.02 km
Margaret Avenue Public School
Elementary: Public
0.54 km
St Anne Catholic Elementary School
Elementary: Catholic
1.47 km
Suddaby Public School
Elementary: Public
0.92 km
Sheppard Public School
Elementary: Public
1.82 km
Rosemount - U Turn School
Secondary: Public
2.09 km
Kitchener Waterloo Collegiate and Vocational School
Secondary: Public
2.12 km
Bluevale Collegiate Institute
Secondary: Public
2.08 km
Eastwood Collegiate Institute
Secondary: Public
2.97 km
St Mary's High School
Secondary: Catholic
4.73 km
Cameron Heights Collegiate Institute
Secondary: Public
1.78 km
-
Weber Park
Frederick St, Kitchener ON 0.48km -
George Lippert Park
Ontario 0.97km -
Breithaupt Park
Margaret Ave, Kitchener ON 1.41km
-
CoinFlip Bitcoin ATM
607 Victoria St N, Kitchener ON N2H 5G3 0.72km -
Manulife Financial
22 Frederick St, Kitchener ON N2H 6M6 1.24km -
BMO Bank of Montreal
2 King St W, Kitchener ON N2G 1A3 1.25km







