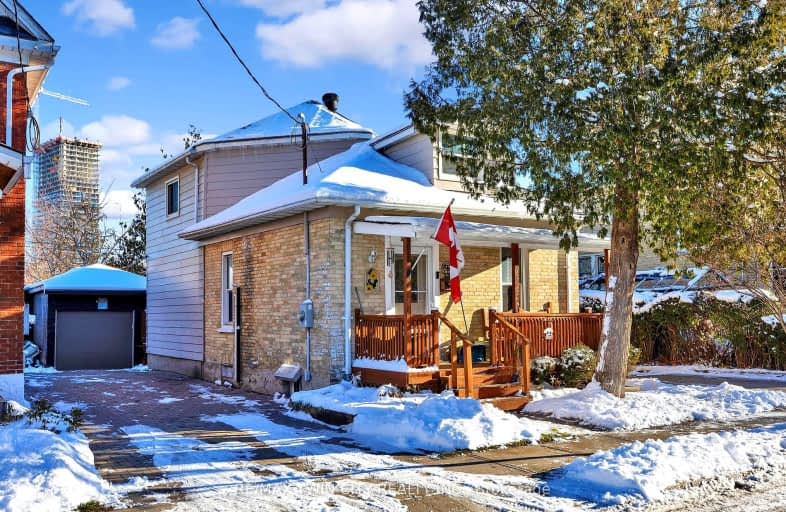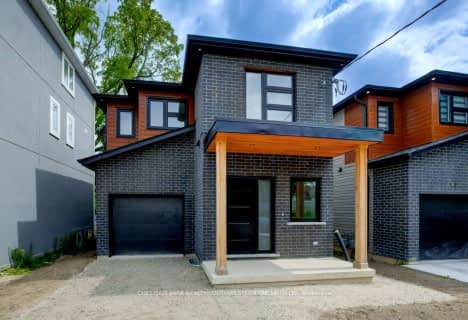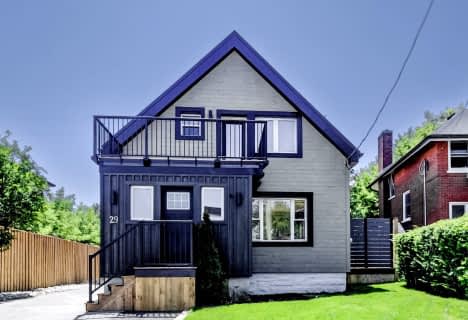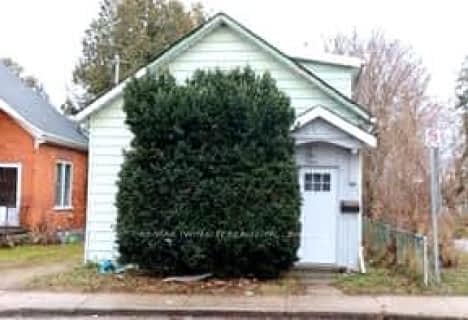Very Walkable
- Most errands can be accomplished on foot.
Good Transit
- Some errands can be accomplished by public transportation.
Biker's Paradise
- Daily errands do not require a car.

Courtland Avenue Public School
Elementary: PublicSt Bernadette Catholic Elementary School
Elementary: CatholicKing Edward Public School
Elementary: PublicMargaret Avenue Public School
Elementary: PublicSt John Catholic Elementary School
Elementary: CatholicJ F Carmichael Public School
Elementary: PublicForest Heights Collegiate Institute
Secondary: PublicKitchener Waterloo Collegiate and Vocational School
Secondary: PublicBluevale Collegiate Institute
Secondary: PublicWaterloo Collegiate Institute
Secondary: PublicEastwood Collegiate Institute
Secondary: PublicCameron Heights Collegiate Institute
Secondary: Public-
Mike Wagner Green
Mill St, Kitchener ON 0.98km -
Belmont Village Playground
Kitchener ON 1km -
Sand Hills Park
Peter and Courtland, Kitchener ON N2G 3J7 1.18km
-
Real Mortgage Partners
17 Park St, Kitchener ON N2G 1M4 0.17km -
BMO Bank of Montreal
170 Highland Rd W (at Patrica St), Kitchener ON N2M 3C2 0.92km -
Mcap
101 Frederick St, Kitchener ON N2H 6R2 1.3km






















