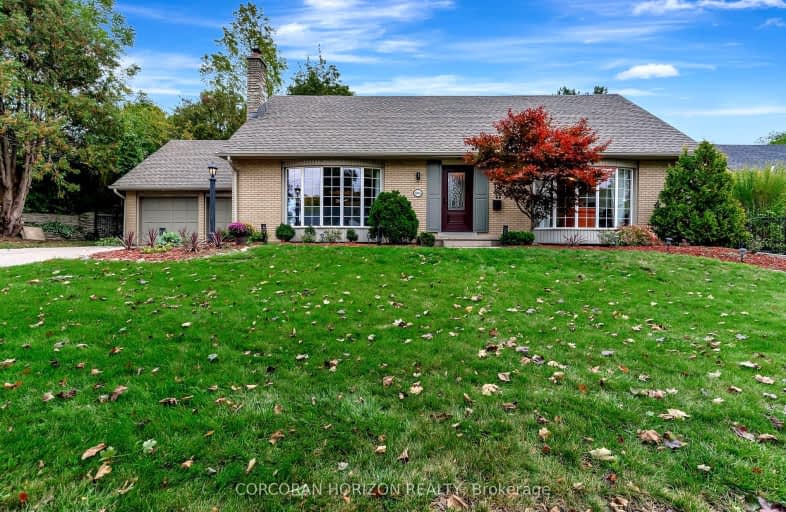Very Walkable
- Most errands can be accomplished on foot.
Good Transit
- Some errands can be accomplished by public transportation.
Very Bikeable
- Most errands can be accomplished on bike.

Our Lady of Lourdes Catholic Elementary School
Elementary: CatholicWestmount Public School
Elementary: PublicSt John Catholic Elementary School
Elementary: CatholicA R Kaufman Public School
Elementary: PublicMacGregor Public School
Elementary: PublicEmpire Public School
Elementary: PublicSt David Catholic Secondary School
Secondary: CatholicForest Heights Collegiate Institute
Secondary: PublicKitchener Waterloo Collegiate and Vocational School
Secondary: PublicBluevale Collegiate Institute
Secondary: PublicWaterloo Collegiate Institute
Secondary: PublicResurrection Catholic Secondary School
Secondary: Catholic-
Peter Roos Park
111 Westmount Rd S (John), Waterloo ON N2L 2L6 0.17km -
Alexandra Avenue Park
Waterloo ON 0.76km -
Skating Rink at Waterloo Towne Square
Waterloo ON 1.09km
-
RBC Royal Bank
50 Westmount Rd N (btw Erb & Father David Bauer), Waterloo ON N2L 2R5 1.23km -
TD Bank Financial Group
15 King St S (btw Erb St W & Willis Way), Waterloo ON N2J 1N9 1.27km -
RBC Royal Bank
420 Erb St W, Waterloo ON N2L 6H6 2.04km
- 2 bath
- 5 bed
- 2500 sqft
350 Queen Street South, Kitchener, Ontario • N2G 1W7 • Kitchener












