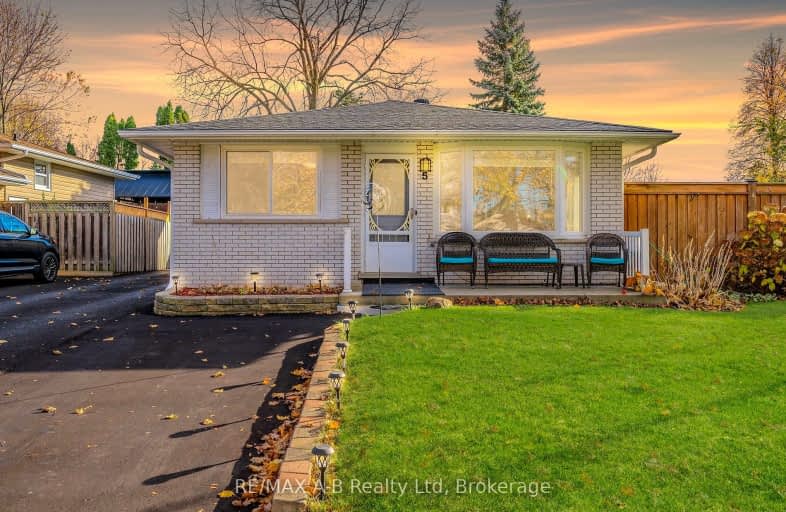Somewhat Walkable
- Some errands can be accomplished on foot.
64
/100
Some Transit
- Most errands require a car.
48
/100
Bikeable
- Some errands can be accomplished on bike.
60
/100

Trillium Public School
Elementary: Public
0.31 km
Monsignor Haller Catholic Elementary School
Elementary: Catholic
0.38 km
St Bernadette Catholic Elementary School
Elementary: Catholic
1.56 km
Glencairn Public School
Elementary: Public
1.18 km
Laurentian Public School
Elementary: Public
0.61 km
Forest Hill Public School
Elementary: Public
0.99 km
Forest Heights Collegiate Institute
Secondary: Public
2.13 km
Kitchener Waterloo Collegiate and Vocational School
Secondary: Public
4.03 km
Eastwood Collegiate Institute
Secondary: Public
3.58 km
Huron Heights Secondary School
Secondary: Public
3.76 km
St Mary's High School
Secondary: Catholic
2.19 km
Cameron Heights Collegiate Institute
Secondary: Public
2.96 km
-
McLennan Park
902 Ottawa St S (Strasburg Rd.), Kitchener ON N2E 1T4 0.91km -
Windale Park
Kitchener ON N2E 3H4 0.97km -
Shoemaker Park
Borden Pky (At Kehl St.), Kitchener ON 1.67km
-
BMO Bank of Montreal
795 Ottawa St S (at Strasburg Rd), Kitchener ON N2E 0A5 0.64km -
BMO Bank of Montreal
421 Greenbrook Dr, Kitchener ON N2M 4K1 1.24km -
CIBC
1188 Fischer-Hallman Rd (at Westmount Rd E), Kitchener ON N2E 0B7 1.59km














