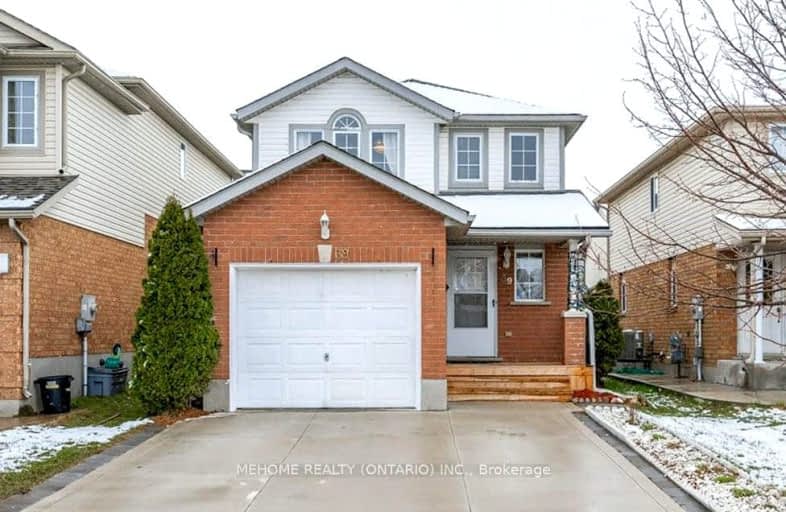Somewhat Walkable
- Some errands can be accomplished on foot.
66
/100
Some Transit
- Most errands require a car.
46
/100
Somewhat Bikeable
- Most errands require a car.
48
/100

Trillium Public School
Elementary: Public
1.75 km
St Paul Catholic Elementary School
Elementary: Catholic
2.19 km
Glencairn Public School
Elementary: Public
1.65 km
Laurentian Public School
Elementary: Public
1.40 km
Williamsburg Public School
Elementary: Public
0.66 km
W.T. Townshend Public School
Elementary: Public
0.36 km
Forest Heights Collegiate Institute
Secondary: Public
2.33 km
Kitchener Waterloo Collegiate and Vocational School
Secondary: Public
5.52 km
Resurrection Catholic Secondary School
Secondary: Catholic
4.82 km
Huron Heights Secondary School
Secondary: Public
3.84 km
St Mary's High School
Secondary: Catholic
3.69 km
Cameron Heights Collegiate Institute
Secondary: Public
4.93 km
-
Max Becker Common
Max Becker Dr (at Commonwealth St.), Kitchener ON 0.7km -
Meadowlane Park
Kitchener ON 1.78km -
Elmsdale Park
Elmsdale Dr, Kitchener ON 2.28km
-
BMO Bank of Montreal
1187 Fischer Hallman Rd, Kitchener ON N2E 4H9 0.85km -
TD Bank Financial Group
1187 Fischer Hallman Rd (at Max Becker Dr), Kitchener ON N2E 4H9 0.86km -
CIBC
1188 Fischer-Hallman Rd (at Westmount Rd E), Kitchener ON N2E 0B7 1.01km














