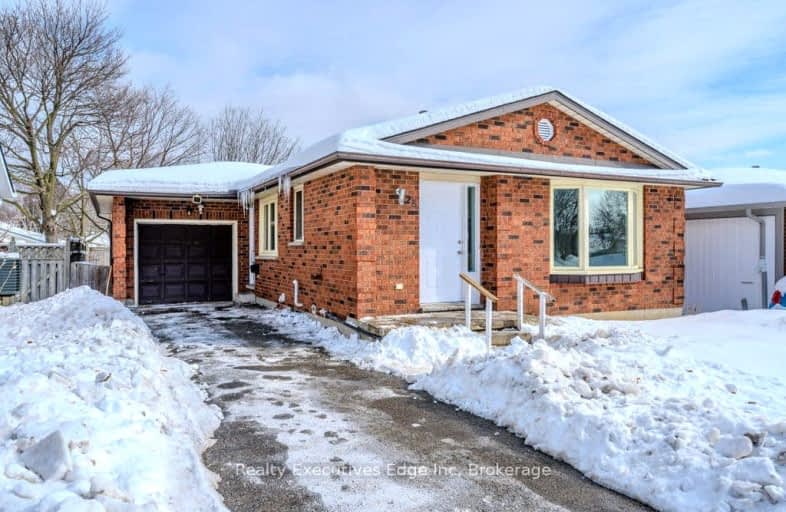Car-Dependent
- Most errands require a car.
49
/100
Some Transit
- Most errands require a car.
41
/100
Bikeable
- Some errands can be accomplished on bike.
55
/100

St Mark Catholic Elementary School
Elementary: Catholic
0.97 km
John Darling Public School
Elementary: Public
0.62 km
Driftwood Park Public School
Elementary: Public
1.12 km
St Dominic Savio Catholic Elementary School
Elementary: Catholic
1.12 km
Westheights Public School
Elementary: Public
0.78 km
Sandhills Public School
Elementary: Public
0.93 km
St David Catholic Secondary School
Secondary: Catholic
6.74 km
Forest Heights Collegiate Institute
Secondary: Public
1.60 km
Kitchener Waterloo Collegiate and Vocational School
Secondary: Public
4.40 km
Waterloo Collegiate Institute
Secondary: Public
6.21 km
Resurrection Catholic Secondary School
Secondary: Catholic
1.91 km
Cameron Heights Collegiate Institute
Secondary: Public
5.37 km
-
Meadowlane Park
Kitchener ON 1.44km -
Fenwick Green
1.96km -
Westvale Park
Westvale Dr, Waterloo ON 3km
-
BMO Bank of Montreal
875 Highland Rd W (at Fischer Hallman Rd), Kitchener ON N2N 2Y2 1.37km -
BMO Bank of Montreal
851 Fischer Hallman Rd, Kitchener ON N2M 5N8 2.05km -
TD Bank Financial Group
320 the Boardwalk (University Ave), Waterloo ON N2T 0A6 2.25km














