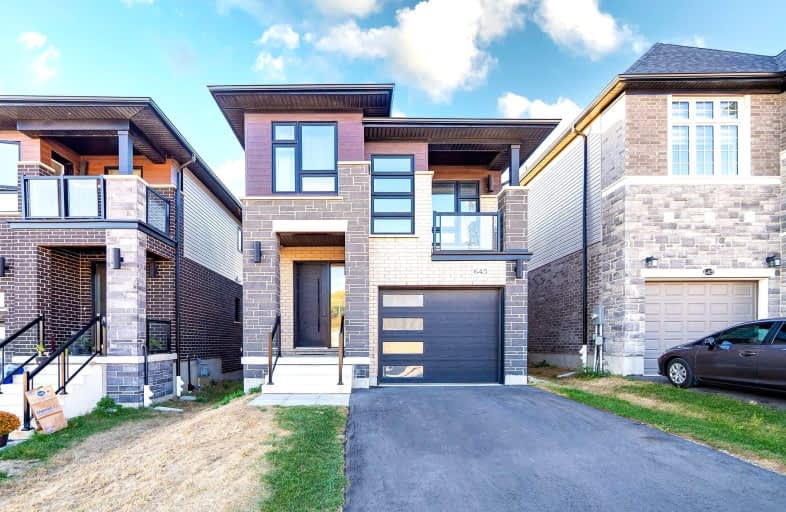
Video Tour
Car-Dependent
- Almost all errands require a car.
7
/100
Minimal Transit
- Almost all errands require a car.
17
/100
Somewhat Bikeable
- Almost all errands require a car.
24
/100

St Mark Catholic Elementary School
Elementary: Catholic
2.02 km
Meadowlane Public School
Elementary: Public
1.94 km
John Darling Public School
Elementary: Public
2.08 km
Driftwood Park Public School
Elementary: Public
1.31 km
Westheights Public School
Elementary: Public
1.80 km
W.T. Townshend Public School
Elementary: Public
1.73 km
Forest Heights Collegiate Institute
Secondary: Public
2.75 km
Kitchener Waterloo Collegiate and Vocational School
Secondary: Public
6.26 km
Resurrection Catholic Secondary School
Secondary: Catholic
4.29 km
Huron Heights Secondary School
Secondary: Public
5.74 km
St Mary's High School
Secondary: Catholic
5.72 km
Cameron Heights Collegiate Institute
Secondary: Public
6.42 km
-
Voisin Park
194 Activa Ave (Max Becker Dr.), Kitchener ON 1.89km -
Cloverdale Park
2.78km -
Windale Park
Kitchener ON N2E 3H4 2.96km
-
TD Bank Financial Group
875 Highland Rd W (at Fischer Hallman Rd), Kitchener ON N2N 2Y2 3km -
BMO Bank of Montreal
875 Highland Rd W (at Fischer Hallman Rd), Kitchener ON N2N 2Y2 3.02km -
Bank of Montreal TR3061
875 Highland Rd W, Kitchener ON N2N 2Y2 3.06km












