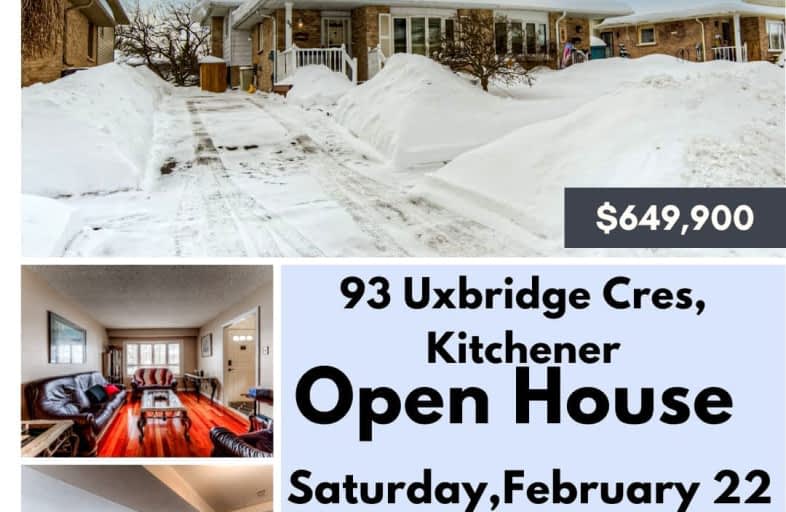Somewhat Walkable
- Some errands can be accomplished on foot.
51
/100
Good Transit
- Some errands can be accomplished by public transportation.
50
/100
Bikeable
- Some errands can be accomplished on bike.
61
/100

Trillium Public School
Elementary: Public
0.90 km
Monsignor Haller Catholic Elementary School
Elementary: Catholic
0.79 km
Alpine Public School
Elementary: Public
1.02 km
Blessed Sacrament Catholic Elementary School
Elementary: Catholic
0.72 km
ÉÉC Cardinal-Léger
Elementary: Catholic
0.71 km
Glencairn Public School
Elementary: Public
0.36 km
Forest Heights Collegiate Institute
Secondary: Public
3.09 km
Kitchener Waterloo Collegiate and Vocational School
Secondary: Public
5.09 km
Eastwood Collegiate Institute
Secondary: Public
3.75 km
Huron Heights Secondary School
Secondary: Public
2.63 km
St Mary's High School
Secondary: Catholic
1.71 km
Cameron Heights Collegiate Institute
Secondary: Public
3.65 km
-
Alpine Park
Kingswood Dr, Kitchener ON N2E 1N1 1.22km -
Steckle Woods
Bleams Rd, Kitchener ON 1.98km -
Concordia Park
Greenbrook Dr, Kitchener ON 2km
-
CIBC
1201 Fischer-Hallman Rd, Kitchener ON N2R 0H3 1.33km -
TD Bank Financial Group
300 Bleams Rd, Kitchener ON N2E 2N1 2.11km -
RBC Royal Bank
1321 Courtland Ave E, Kitchener ON N2C 1K8 2.84km














