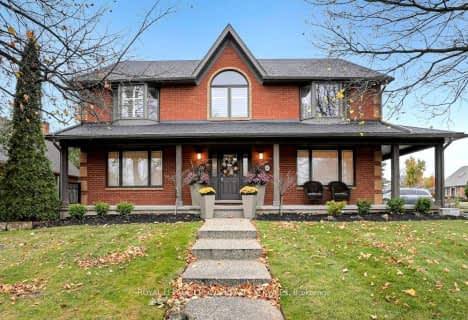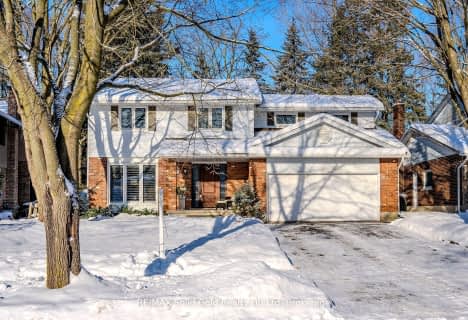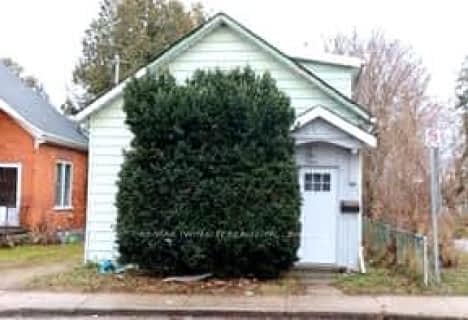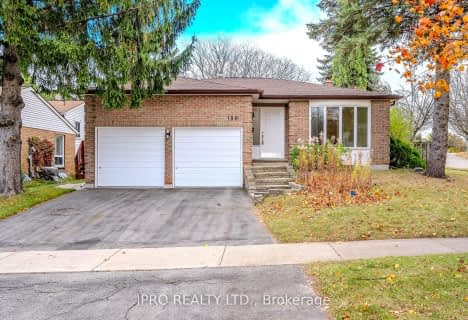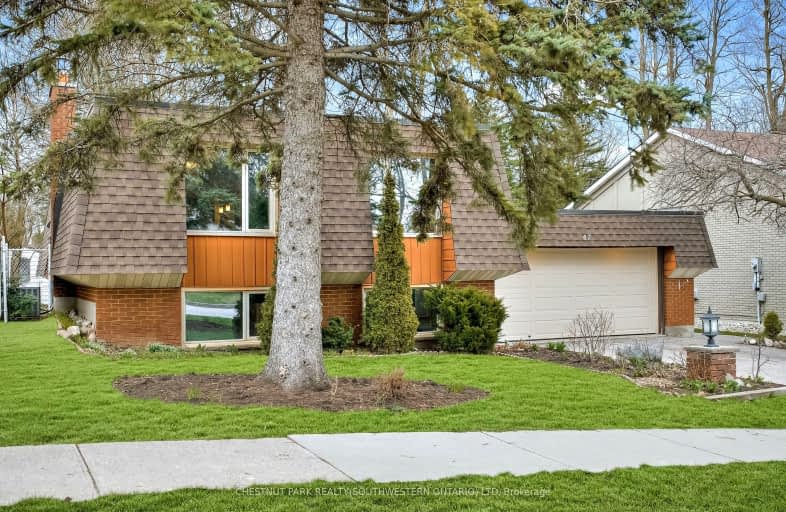
Car-Dependent
- Almost all errands require a car.
Some Transit
- Most errands require a car.
Very Bikeable
- Most errands can be accomplished on bike.

Our Lady of Lourdes Catholic Elementary School
Elementary: CatholicHoly Rosary Catholic Elementary School
Elementary: CatholicWestvale Public School
Elementary: PublicKeatsway Public School
Elementary: PublicCentennial (Waterloo) Public School
Elementary: PublicEmpire Public School
Elementary: PublicSt David Catholic Secondary School
Secondary: CatholicForest Heights Collegiate Institute
Secondary: PublicKitchener Waterloo Collegiate and Vocational School
Secondary: PublicBluevale Collegiate Institute
Secondary: PublicWaterloo Collegiate Institute
Secondary: PublicResurrection Catholic Secondary School
Secondary: Catholic-
Red River Park
Red River Dr, Waterloo ON 1.13km -
Peter Roos Park
111 Westmount Rd S (John), Waterloo ON N2L 2L6 1.26km -
Regency Park
Fisher Hallman Rd N (Roxton Dr.), Waterloo ON 1.57km
-
Scotiabank
14 Fischer- Hallman Rd N, Waterloo ON N2L 2X3 0.77km -
HSBC
136 King St S (at William St.), Waterloo ON N2J 1P5 2.11km -
Scotiabank
420 the Boardwalk (at Ira Needles Blvd), Waterloo ON N2T 0A6 2.14km
- 3 bath
- 5 bed
- 2000 sqft
35 Wildlark Crescent North, Kitchener, Ontario • N2N 3E8 • Kitchener


