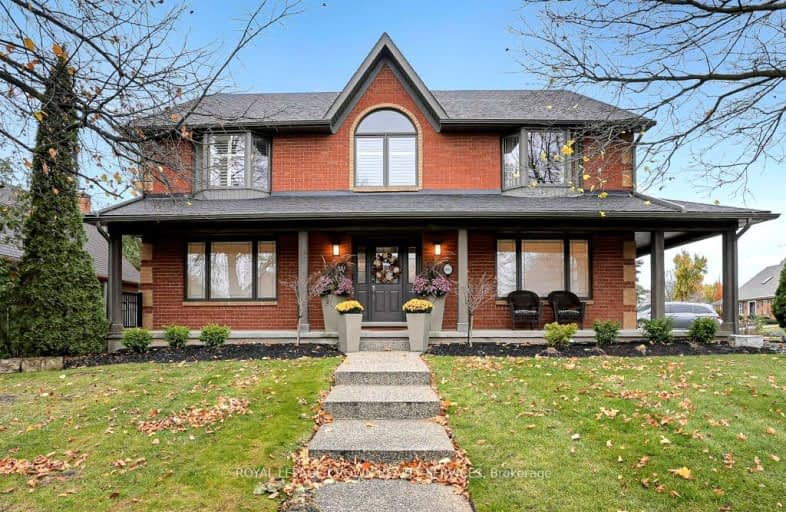Car-Dependent
- Most errands require a car.
41
/100
Some Transit
- Most errands require a car.
46
/100
Very Bikeable
- Most errands can be accomplished on bike.
70
/100

Westvale Public School
Elementary: Public
1.95 km
Keatsway Public School
Elementary: Public
1.66 km
Mary Johnston Public School
Elementary: Public
0.42 km
Centennial (Waterloo) Public School
Elementary: Public
1.20 km
Laurelwood Public School
Elementary: Public
1.09 km
Edna Staebler Public School
Elementary: Public
1.48 km
St David Catholic Secondary School
Secondary: Catholic
3.94 km
Forest Heights Collegiate Institute
Secondary: Public
5.40 km
Kitchener Waterloo Collegiate and Vocational School
Secondary: Public
4.71 km
Waterloo Collegiate Institute
Secondary: Public
3.55 km
Resurrection Catholic Secondary School
Secondary: Catholic
2.81 km
Sir John A Macdonald Secondary School
Secondary: Public
2.48 km
-
Regency Park
Fisher Hallman Rd N (Roxton Dr.), Waterloo ON 0.46km -
Claire Lake Park
Craigleith Dr (Tatlock Dr), Waterloo ON 1.01km -
Salzburg park
Salzberg Dr, Waterloo ON 1.71km
-
TD Bank Financial Group
450 Columbia St W (Fischer-Hallman Road North), Waterloo ON N2T 2W1 0.65km -
CIBC
450 Columbia St W (Fischer-Hallman), Waterloo ON N2T 2W1 0.77km -
BMO Bank of Montreal
664 Erb St W (Ira Needles), Waterloo ON N2T 2Z7 1.88km



