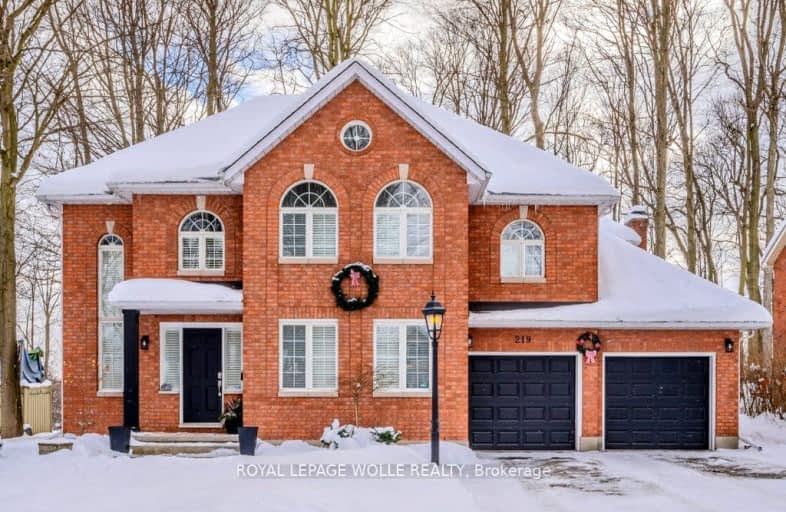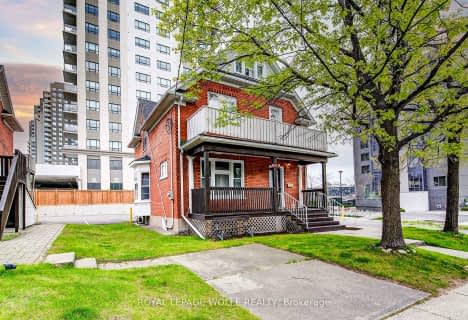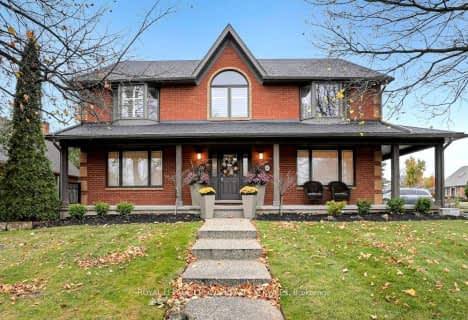Somewhat Walkable
- Some errands can be accomplished on foot.
Good Transit
- Some errands can be accomplished by public transportation.
Biker's Paradise
- Daily errands do not require a car.

Winston Churchill Public School
Elementary: PublicCedarbrae Public School
Elementary: PublicSir Edgar Bauer Catholic Elementary School
Elementary: CatholicN A MacEachern Public School
Elementary: PublicNorthlake Woods Public School
Elementary: PublicCentennial (Waterloo) Public School
Elementary: PublicSt David Catholic Secondary School
Secondary: CatholicKitchener Waterloo Collegiate and Vocational School
Secondary: PublicBluevale Collegiate Institute
Secondary: PublicWaterloo Collegiate Institute
Secondary: PublicResurrection Catholic Secondary School
Secondary: CatholicSir John A Macdonald Secondary School
Secondary: Public-
Canewood park
Canewood crescent, Waterloo ON 0.68km -
Waterloo Skateboard Park
Father David Bauer Dr, Waterloo ON 2.39km -
Conservation Meadows Park
Waterloo ON 2.46km
-
Access Cash General
75 University Ave W, Waterloo ON N2L 3C5 1.91km -
CIBC
247 King St N, Waterloo ON N2J 2Y8 2.01km -
TD Canada Trust Branch and ATM
550 King St N, Waterloo ON N2L 5W6 2.27km













