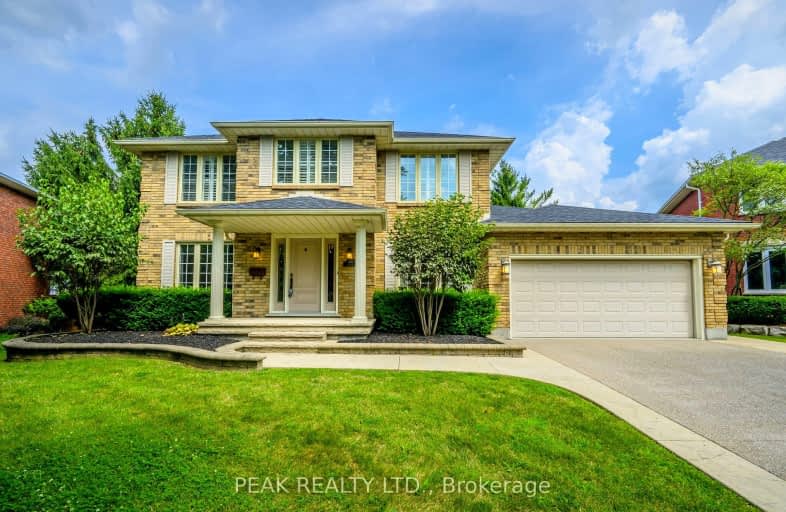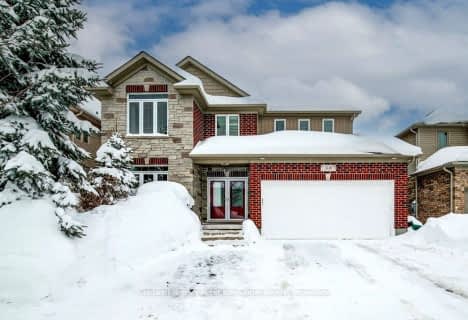Somewhat Walkable
- Some errands can be accomplished on foot.
59
/100
Good Transit
- Some errands can be accomplished by public transportation.
55
/100
Bikeable
- Some errands can be accomplished on bike.
61
/100

KidsAbility School
Elementary: Hospital
0.62 km
ÉÉC Mère-Élisabeth-Bruyère
Elementary: Catholic
2.44 km
Sandowne Public School
Elementary: Public
1.77 km
Millen Woods Public School
Elementary: Public
1.66 km
St Luke Catholic Elementary School
Elementary: Catholic
1.37 km
Lester B Pearson PS Public School
Elementary: Public
1.16 km
St David Catholic Secondary School
Secondary: Catholic
2.33 km
Kitchener Waterloo Collegiate and Vocational School
Secondary: Public
5.46 km
Bluevale Collegiate Institute
Secondary: Public
3.59 km
Waterloo Collegiate Institute
Secondary: Public
2.86 km
Resurrection Catholic Secondary School
Secondary: Catholic
7.33 km
Cameron Heights Collegiate Institute
Secondary: Public
7.27 km
-
Old Albert Park
Waterloo ON 2.58km -
Willowdale Park
135 University Ave E (Carter ave), Waterloo ON 2.73km -
Moses Springer Park
Waterloo ON 3.15km
-
St Willibrord Credit Union
55 Northfield Dr E, Waterloo ON N2K 3T6 0.65km -
TD Bank Financial Group
550 King St N (at Conestoga Mall), Waterloo ON N2L 5W6 0.92km -
CIBC
550 King St N (at Kraus Dr), Waterloo ON N2L 5W6 0.95km




