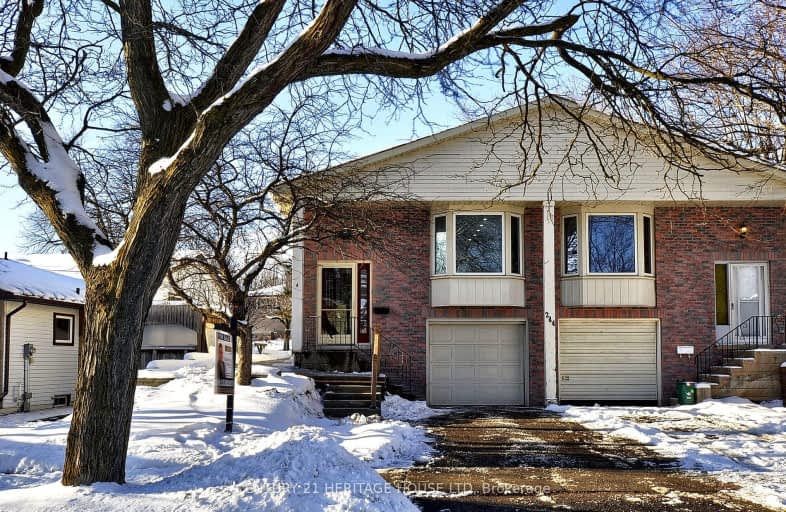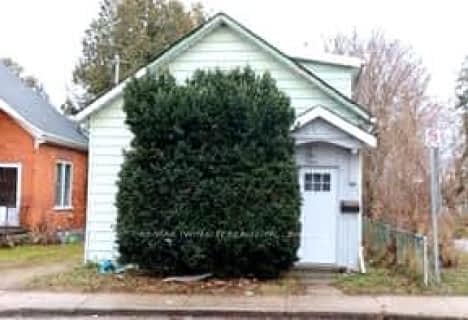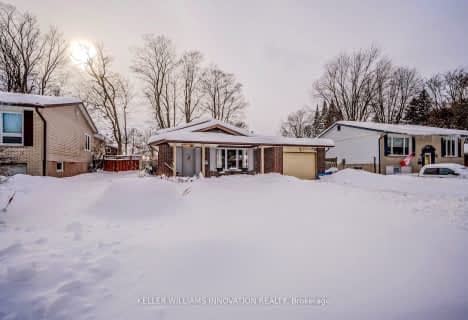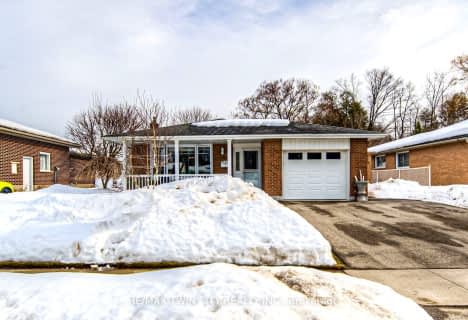Somewhat Walkable
- Some errands can be accomplished on foot.
Some Transit
- Most errands require a car.
Very Bikeable
- Most errands can be accomplished on bike.

KidsAbility School
Elementary: HospitalWinston Churchill Public School
Elementary: PublicCedarbrae Public School
Elementary: PublicSir Edgar Bauer Catholic Elementary School
Elementary: CatholicN A MacEachern Public School
Elementary: PublicNorthlake Woods Public School
Elementary: PublicSt David Catholic Secondary School
Secondary: CatholicKitchener Waterloo Collegiate and Vocational School
Secondary: PublicBluevale Collegiate Institute
Secondary: PublicWaterloo Collegiate Institute
Secondary: PublicResurrection Catholic Secondary School
Secondary: CatholicSir John A Macdonald Secondary School
Secondary: Public-
Canewood park
Canewood crescent, Waterloo ON 1.29km -
Jacob Green
Waterloo ON N2V 2G9 1.49km -
Conservation Meadows Park
Waterloo ON 1.94km
-
BMO Bank of Montreal
585 Weber St N, Waterloo ON N2V 1V8 0.21km -
TD Bank Financial Group
468 Albert St, Waterloo ON N2L 3V4 1.17km -
CIBC
550 King St N (at Kraus Dr), Waterloo ON N2L 5W6 1.88km



















