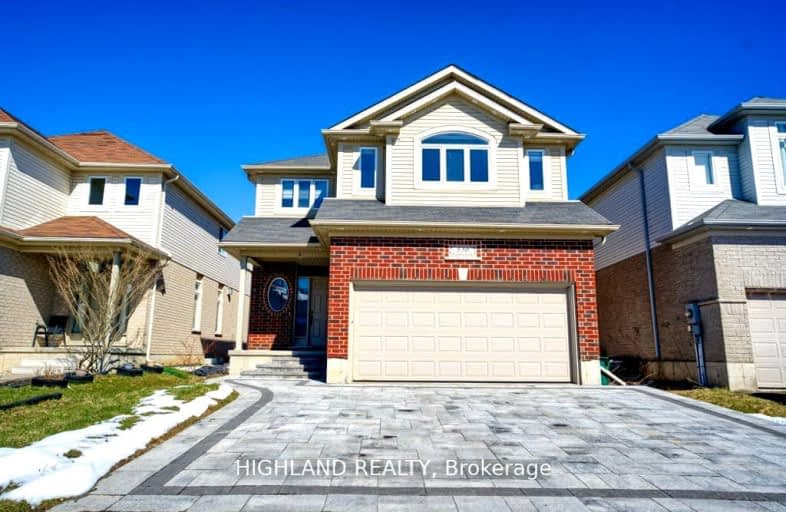Car-Dependent
- Almost all errands require a car.
2
/100
No Nearby Transit
- Almost all errands require a car.
0
/100
Somewhat Bikeable
- Most errands require a car.
36
/100

Sir Edgar Bauer Catholic Elementary School
Elementary: Catholic
2.78 km
N A MacEachern Public School
Elementary: Public
2.18 km
Northlake Woods Public School
Elementary: Public
1.98 km
St Nicholas Catholic Elementary School
Elementary: Catholic
1.96 km
Abraham Erb Public School
Elementary: Public
2.33 km
Laurelwood Public School
Elementary: Public
2.57 km
St David Catholic Secondary School
Secondary: Catholic
4.85 km
Kitchener Waterloo Collegiate and Vocational School
Secondary: Public
7.47 km
Bluevale Collegiate Institute
Secondary: Public
7.31 km
Waterloo Collegiate Institute
Secondary: Public
4.85 km
Resurrection Catholic Secondary School
Secondary: Catholic
6.40 km
Sir John A Macdonald Secondary School
Secondary: Public
2.10 km
-
Hollyview Park
530 Laurelwood Dr, Waterloo ON 1.96km -
Woolgrass Park
555 Woolgrass Ave, Waterloo ON 2.18km -
Westmount Sports Park
Waterloo ON 2.54km
-
CIBC
450 Columbia St W (Fischer-Hallman), Waterloo ON N2T 2W1 2.87km -
TD Bank Financial Group
450 Columbia St W (Fischer-Hallman Road North), Waterloo ON N2T 2W1 2.98km -
RBC Royal Bank
585 Weber St N (at Northfield Dr. W), Waterloo ON N2V 1V8 3.11km






