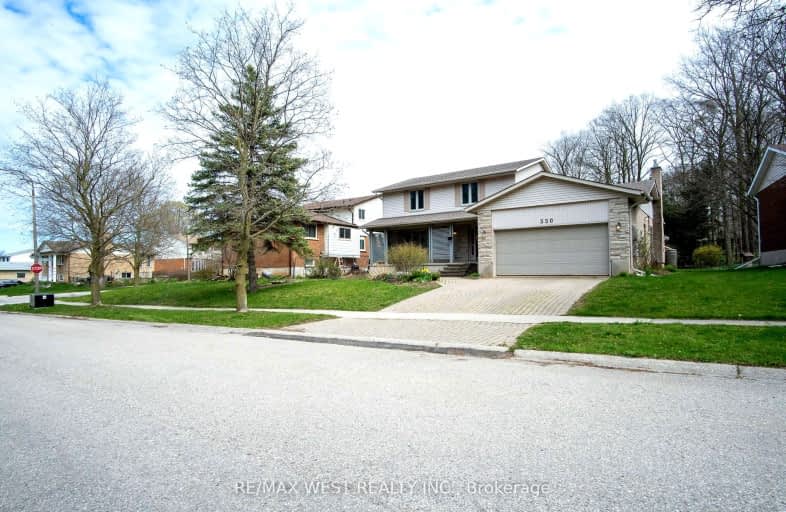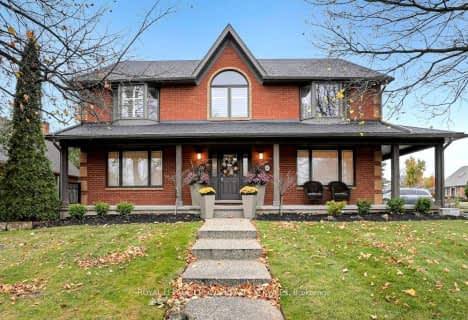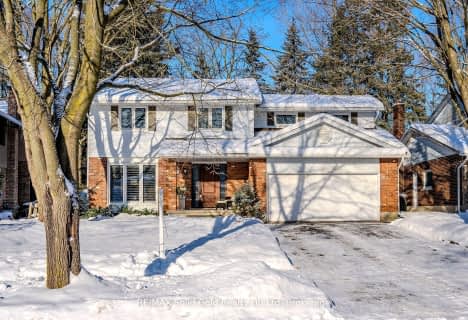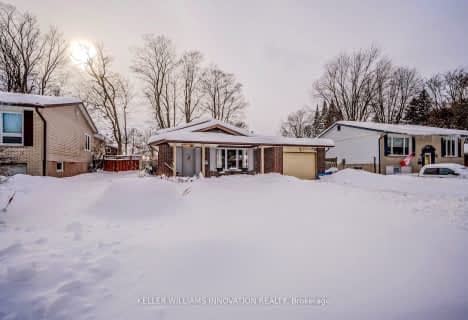Car-Dependent
- Most errands require a car.
Some Transit
- Most errands require a car.
Very Bikeable
- Most errands can be accomplished on bike.

Winston Churchill Public School
Elementary: PublicCedarbrae Public School
Elementary: PublicSir Edgar Bauer Catholic Elementary School
Elementary: CatholicN A MacEachern Public School
Elementary: PublicNorthlake Woods Public School
Elementary: PublicLaurelwood Public School
Elementary: PublicSt David Catholic Secondary School
Secondary: CatholicKitchener Waterloo Collegiate and Vocational School
Secondary: PublicBluevale Collegiate Institute
Secondary: PublicWaterloo Collegiate Institute
Secondary: PublicResurrection Catholic Secondary School
Secondary: CatholicSir John A Macdonald Secondary School
Secondary: Public-
Cornerbrook Park
Waterloo ON N2V 1M3 1.09km -
Trashmore
Waterloo ON 1.58km -
Science Society
Phys 345, Waterloo ON 2.07km
-
RBC Royal Bank
585 Weber St N (at Northfield Dr. W), Waterloo ON N2V 1V8 1.37km -
TD Bank Financial Group
468 Albert St, Waterloo ON N2L 3V4 1.58km -
CIBC
450 Columbia St W (Fischer-Hallman), Waterloo ON N2T 2W1 2.03km















