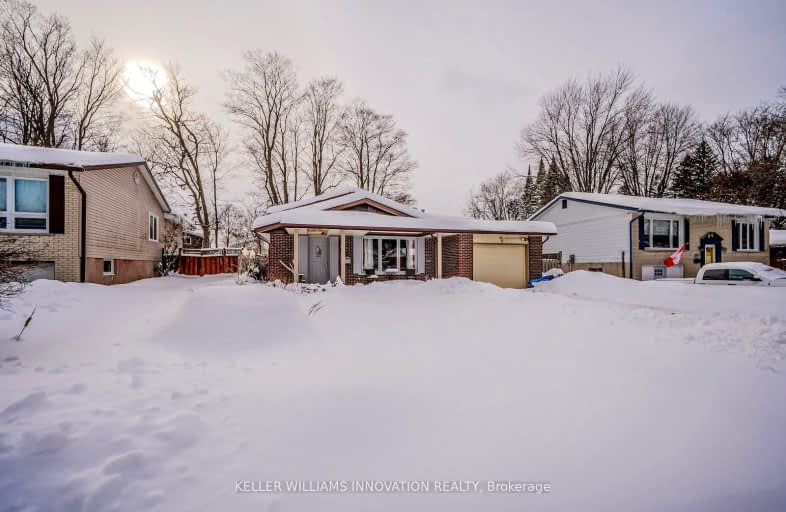Somewhat Walkable
- Some errands can be accomplished on foot.
63
/100
Some Transit
- Most errands require a car.
48
/100
Very Bikeable
- Most errands can be accomplished on bike.
78
/100

Winston Churchill Public School
Elementary: Public
1.42 km
Cedarbrae Public School
Elementary: Public
0.44 km
Sir Edgar Bauer Catholic Elementary School
Elementary: Catholic
0.33 km
N A MacEachern Public School
Elementary: Public
0.95 km
Northlake Woods Public School
Elementary: Public
1.36 km
Centennial (Waterloo) Public School
Elementary: Public
3.40 km
St David Catholic Secondary School
Secondary: Catholic
1.89 km
Kitchener Waterloo Collegiate and Vocational School
Secondary: Public
5.18 km
Bluevale Collegiate Institute
Secondary: Public
4.41 km
Waterloo Collegiate Institute
Secondary: Public
2.09 km
Resurrection Catholic Secondary School
Secondary: Catholic
5.62 km
Sir John A Macdonald Secondary School
Secondary: Public
4.20 km
-
Old Albert Park
Waterloo ON 0.48km -
White Elm Park
Waterloo ON 1.23km -
Westmount Sports Park
Waterloo ON 1.64km
-
TD Bank Financial Group
576 Weber St N (Northfield Dr), Waterloo ON N2L 5C6 0.47km -
BMO Bank of Montreal
585 Weber St N, Waterloo ON N2V 1V8 0.52km -
BMO Bank of Montreal
640 Parkside Dr, Waterloo ON N2L 0C7 0.84km



