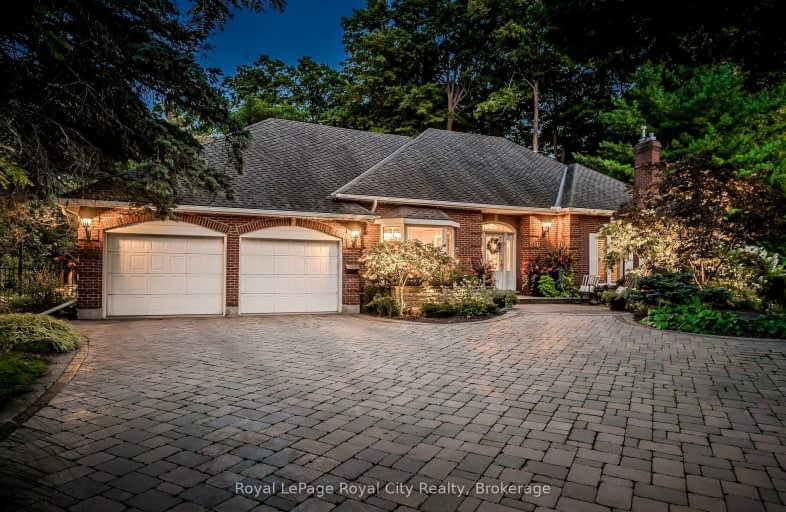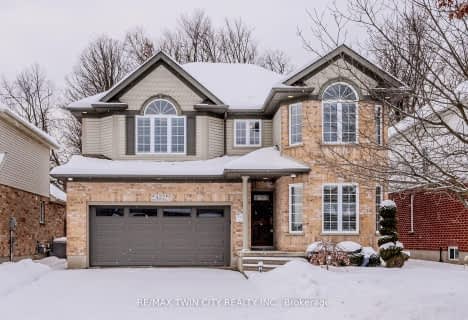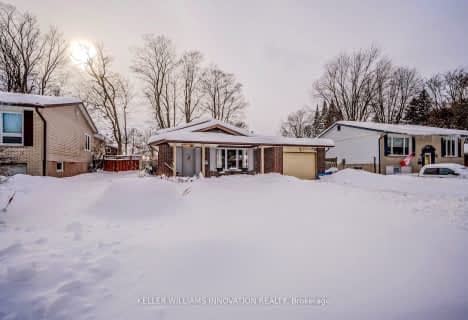Car-Dependent
- Most errands require a car.
Good Transit
- Some errands can be accomplished by public transportation.
Bikeable
- Some errands can be accomplished on bike.

KidsAbility School
Elementary: HospitalLexington Public School
Elementary: PublicSandowne Public School
Elementary: PublicMillen Woods Public School
Elementary: PublicSt Luke Catholic Elementary School
Elementary: CatholicLester B Pearson PS Public School
Elementary: PublicSt David Catholic Secondary School
Secondary: CatholicKitchener Waterloo Collegiate and Vocational School
Secondary: PublicBluevale Collegiate Institute
Secondary: PublicWaterloo Collegiate Institute
Secondary: PublicResurrection Catholic Secondary School
Secondary: CatholicCameron Heights Collegiate Institute
Secondary: Public-
Libro Credit Union
55 Northfield Dr E (Northfield), Waterloo ON N2K 3T6 0.83km -
President's Choice Financial ATM
555 Davenport Rd, Waterloo ON N2L 6L2 0.95km -
TD Canada Trust Branch and ATM
550 King St N, Waterloo ON N2L 5W6 1.05km














