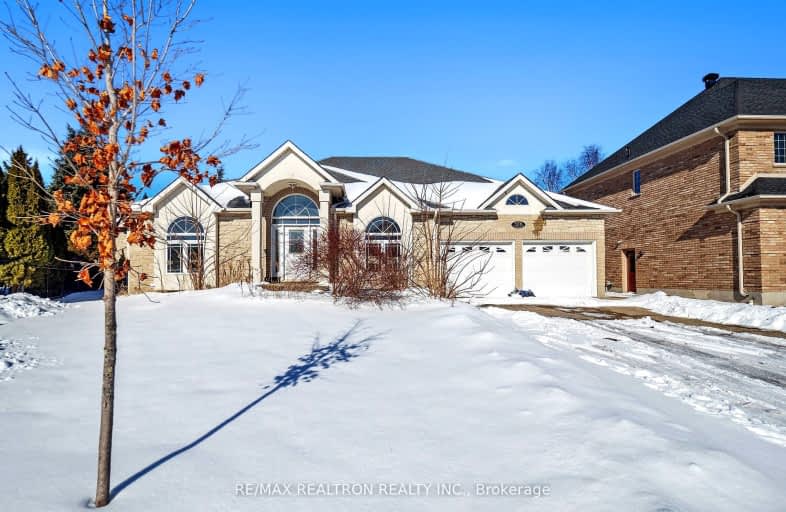
3D Walkthrough
Car-Dependent
- Most errands require a car.
31
/100
Some Transit
- Most errands require a car.
27
/100
Somewhat Bikeable
- Most errands require a car.
34
/100

Lexington Public School
Elementary: Public
1.34 km
Sandowne Public School
Elementary: Public
2.27 km
Bridgeport Public School
Elementary: Public
1.89 km
St Matthew Catholic Elementary School
Elementary: Catholic
1.25 km
St Luke Catholic Elementary School
Elementary: Catholic
2.30 km
Lester B Pearson PS Public School
Elementary: Public
2.32 km
Rosemount - U Turn School
Secondary: Public
4.52 km
St David Catholic Secondary School
Secondary: Catholic
4.31 km
Kitchener Waterloo Collegiate and Vocational School
Secondary: Public
5.42 km
Bluevale Collegiate Institute
Secondary: Public
3.17 km
Waterloo Collegiate Institute
Secondary: Public
4.63 km
Cameron Heights Collegiate Institute
Secondary: Public
6.09 km
-
Whitecap Park
Waterloo ON 2.57km -
Sandowne Park
Sandowne Rd (Dunvegan Dr), Waterloo ON 3.1km -
Breithaupt Park
Margaret Ave, Kitchener ON 3.52km
-
BMO Bank of Montreal
508 Riverbend Dr, Kitchener ON N2K 3S2 2.75km -
Localcoin Bitcoin ATM - Little Short Shop
Northfield Dr E, Waterloo ON N2L 4E6 3.89km -
CIBC
550 King St N (at Kraus Dr), Waterloo ON N2L 5W6 4.01km








