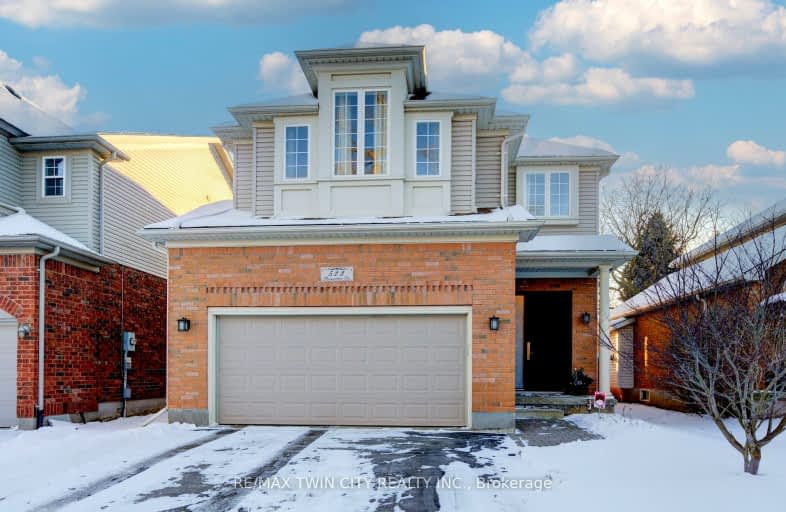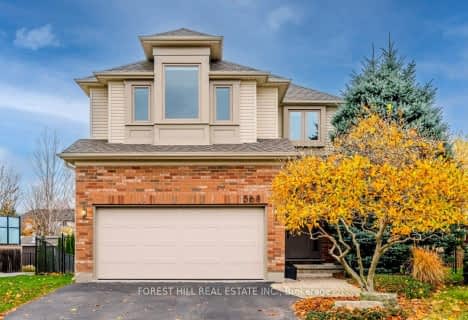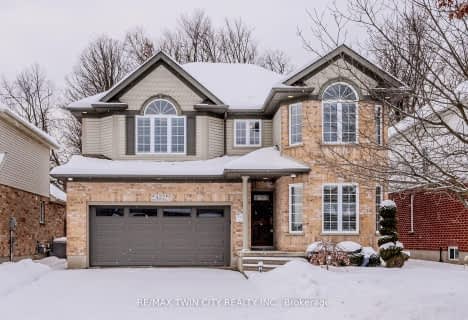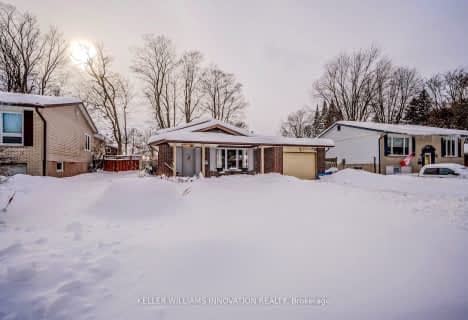Car-Dependent
- Most errands require a car.
Some Transit
- Most errands require a car.
Bikeable
- Some errands can be accomplished on bike.

KidsAbility School
Elementary: HospitalLexington Public School
Elementary: PublicSandowne Public School
Elementary: PublicMillen Woods Public School
Elementary: PublicSt Luke Catholic Elementary School
Elementary: CatholicLester B Pearson PS Public School
Elementary: PublicRosemount - U Turn School
Secondary: PublicSt David Catholic Secondary School
Secondary: CatholicKitchener Waterloo Collegiate and Vocational School
Secondary: PublicBluevale Collegiate Institute
Secondary: PublicWaterloo Collegiate Institute
Secondary: PublicCameron Heights Collegiate Institute
Secondary: Public-
Sandowne Park
Sandowne Rd (Dunvegan Dr), Waterloo ON 1.46km -
Lexington baseball diamond
Lexington Rd, Waterloo ON 1.57km -
Dunvegan Park
Waterloo ON 1.97km
-
TD Bank Financial Group
550 King St N (at Conestoga Mall), Waterloo ON N2L 5W6 1.51km -
CIBC
550 King St N (at Kraus Dr), Waterloo ON N2L 5W6 1.53km -
RBC Royal Bank
415 King St N, Waterloo ON N2J 2Z4 2.75km











