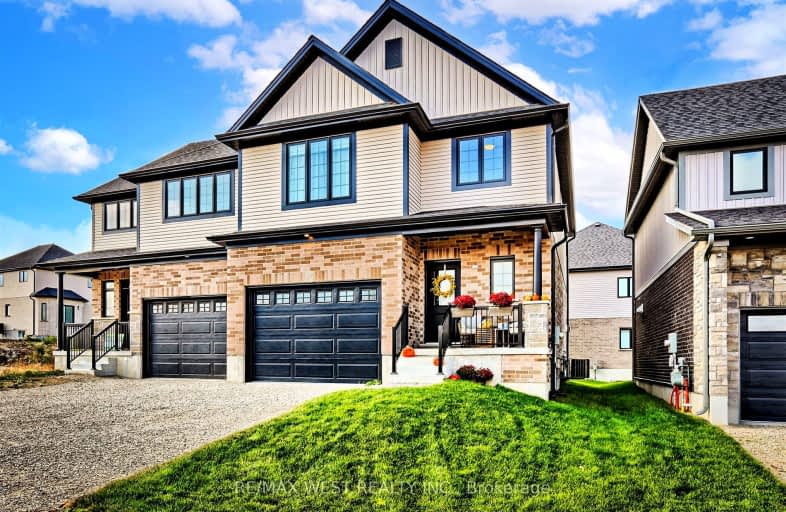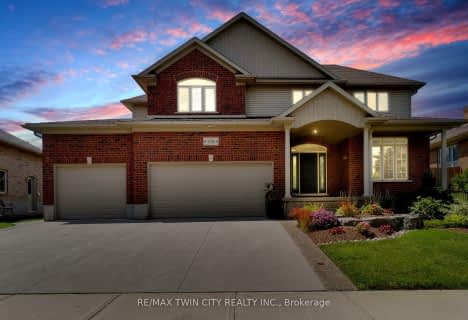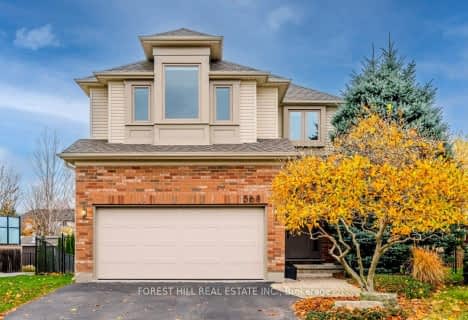Car-Dependent
- Almost all errands require a car.
Somewhat Bikeable
- Most errands require a car.

KidsAbility School
Elementary: HospitalCedarbrae Public School
Elementary: PublicSt Jacobs Public School
Elementary: PublicSir Edgar Bauer Catholic Elementary School
Elementary: CatholicConestogo PS Public School
Elementary: PublicNorthlake Woods Public School
Elementary: PublicSt David Catholic Secondary School
Secondary: CatholicKitchener Waterloo Collegiate and Vocational School
Secondary: PublicBluevale Collegiate Institute
Secondary: PublicWaterloo Collegiate Institute
Secondary: PublicElmira District Secondary School
Secondary: PublicSir John A Macdonald Secondary School
Secondary: Public-
Jacob Green
Waterloo ON N2V 2G9 3.89km -
Trashmore
Waterloo ON 4.21km -
White Elm Park
Waterloo ON 4.4km
-
Localcoin Bitcoin ATM - Little Short Shop
Northfield Dr E, Waterloo ON N2L 4E6 3.11km -
BMO Bank of Montreal
640 Parkside Dr, Waterloo ON N2L 0C7 3.26km -
CIBC
550 King St N (at Kraus Dr), Waterloo ON N2L 5W6 3.49km











