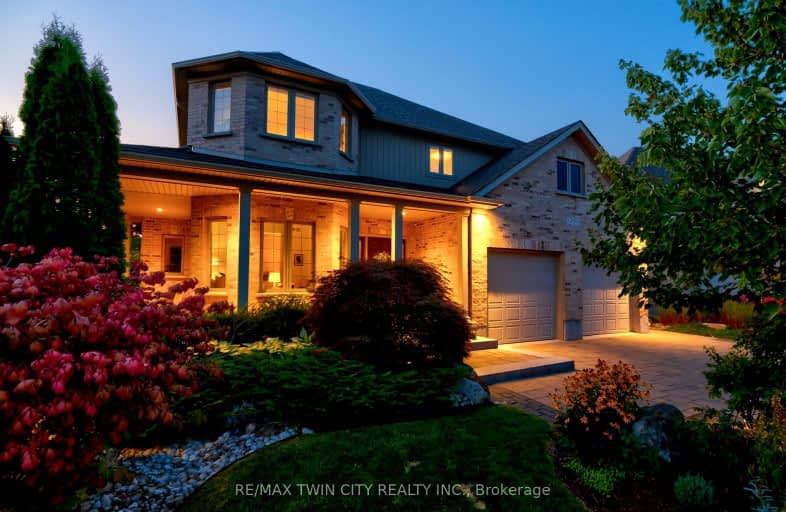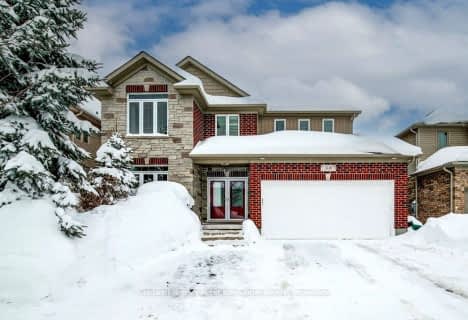Car-Dependent
- Most errands require a car.
46
/100
Somewhat Bikeable
- Most errands require a car.
45
/100

Cedarbrae Public School
Elementary: Public
4.81 km
St Jacobs Public School
Elementary: Public
0.70 km
Sir Edgar Bauer Catholic Elementary School
Elementary: Catholic
4.33 km
Conestogo PS Public School
Elementary: Public
3.91 km
N A MacEachern Public School
Elementary: Public
4.61 km
Northlake Woods Public School
Elementary: Public
3.95 km
St David Catholic Secondary School
Secondary: Catholic
5.58 km
Kitchener Waterloo Collegiate and Vocational School
Secondary: Public
9.12 km
Bluevale Collegiate Institute
Secondary: Public
7.56 km
Waterloo Collegiate Institute
Secondary: Public
6.04 km
Elmira District Secondary School
Secondary: Public
7.05 km
Sir John A Macdonald Secondary School
Secondary: Public
7.34 km
-
Lakeshore Optimist Park
280 Northlake Dr, Waterloo ON 3.64km -
Northfield Pond
Frobisher Drive, Waterloo ON 3.66km -
Marianne's Park, Guelph
Gordon near Wellington, Guelph ON 3.69km
-
RBC Royal Bank
585 Weber St N (at Northfield Dr. W), Waterloo ON N2V 1V8 3.87km -
TD Bank Financial Group
576 Weber St N (Northfield Dr), Waterloo ON N2L 5C6 3.94km -
CIBC
550 King St N (at Kraus Dr), Waterloo ON N2L 5W6 4.05km




