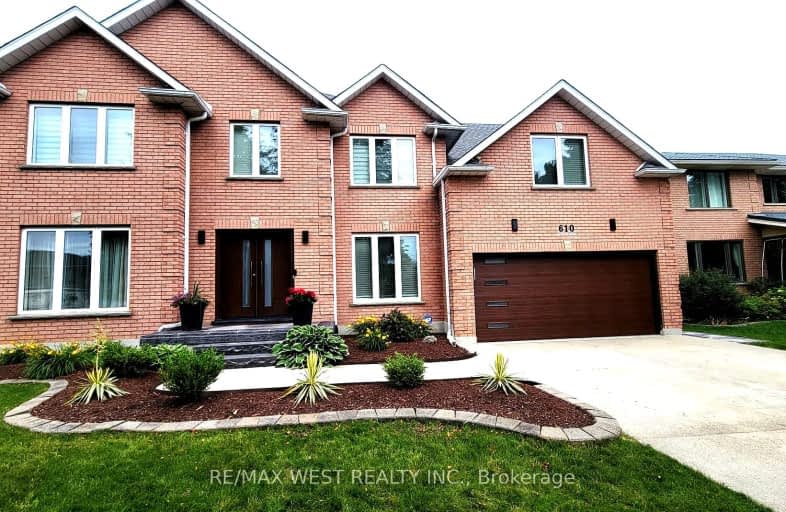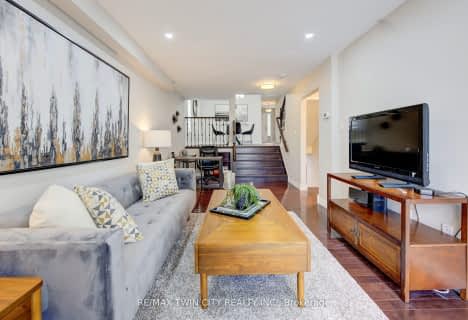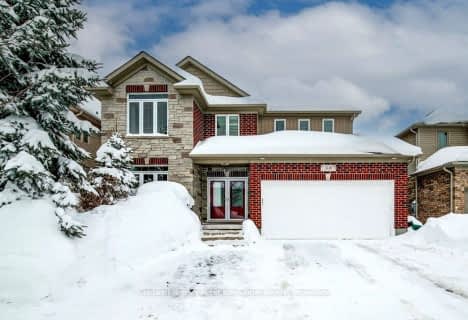Somewhat Walkable
- Some errands can be accomplished on foot.
Good Transit
- Some errands can be accomplished by public transportation.
Bikeable
- Some errands can be accomplished on bike.

KidsAbility School
Elementary: HospitalWinston Churchill Public School
Elementary: PublicSandowne Public School
Elementary: PublicMillen Woods Public School
Elementary: PublicSt Luke Catholic Elementary School
Elementary: CatholicLester B Pearson PS Public School
Elementary: PublicSt David Catholic Secondary School
Secondary: CatholicKitchener Waterloo Collegiate and Vocational School
Secondary: PublicBluevale Collegiate Institute
Secondary: PublicWaterloo Collegiate Institute
Secondary: PublicResurrection Catholic Secondary School
Secondary: CatholicCameron Heights Collegiate Institute
Secondary: Public-
Haida Park
Waterloo ON 0.68km -
Angler Way Park
Waterloo ON 1.88km -
Marianne's Park, Guelph
Gordon near Wellington, Guelph ON 1.93km
-
TD Canada Trust ATM
550 King St N, Waterloo ON N2L 5W6 0.82km -
TD Canada Trust Branch and ATM
550 King St N, Waterloo ON N2L 5W6 0.94km -
CIBC
550 King St N (at Kraus Dr), Waterloo ON N2L 5W6 0.95km













