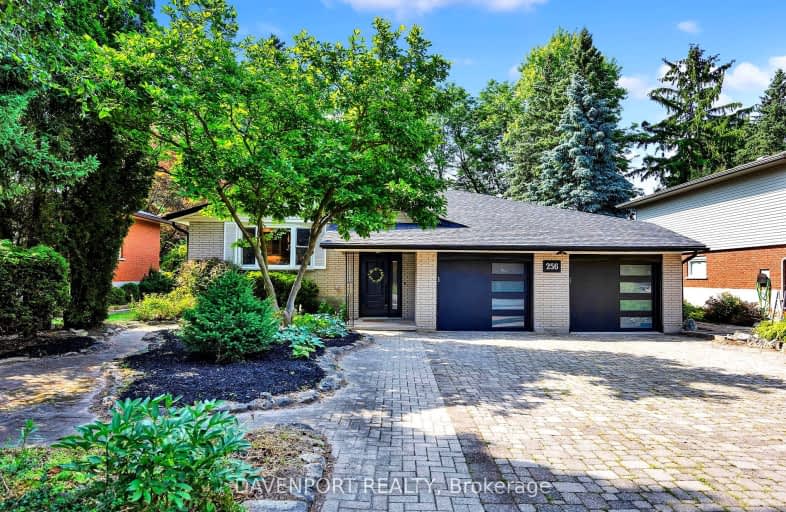Car-Dependent
- Most errands require a car.
47
/100
Some Transit
- Most errands require a car.
44
/100
Very Bikeable
- Most errands can be accomplished on bike.
86
/100

Winston Churchill Public School
Elementary: Public
1.71 km
Cedarbrae Public School
Elementary: Public
0.39 km
Sir Edgar Bauer Catholic Elementary School
Elementary: Catholic
0.64 km
N A MacEachern Public School
Elementary: Public
0.62 km
Northlake Woods Public School
Elementary: Public
1.38 km
Centennial (Waterloo) Public School
Elementary: Public
2.83 km
St David Catholic Secondary School
Secondary: Catholic
2.15 km
Kitchener Waterloo Collegiate and Vocational School
Secondary: Public
5.06 km
Bluevale Collegiate Institute
Secondary: Public
4.62 km
Waterloo Collegiate Institute
Secondary: Public
2.18 km
Resurrection Catholic Secondary School
Secondary: Catholic
5.08 km
Sir John A Macdonald Secondary School
Secondary: Public
3.53 km
-
Old Albert Park
Waterloo ON 0.91km -
Westmount Sports Park
Waterloo ON 0.91km -
Conservation Meadows Park
Waterloo ON 1.82km
-
TD Bank Financial Group
576 Weber St N (Northfield Dr), Waterloo ON N2L 5C6 1.17km -
TD Canada Trust ATM
576 Weber St N, Waterloo ON N2L 5C6 1.17km -
CIBC
450 Columbia St W (Fischer-Hallman), Waterloo ON N2T 2W1 2.25km




