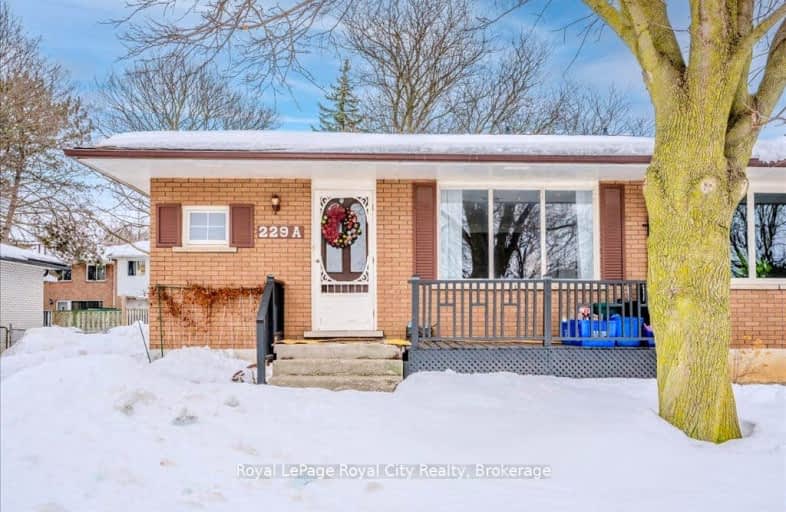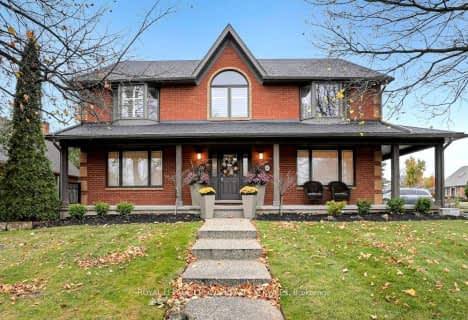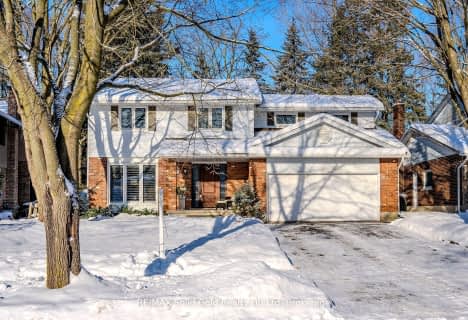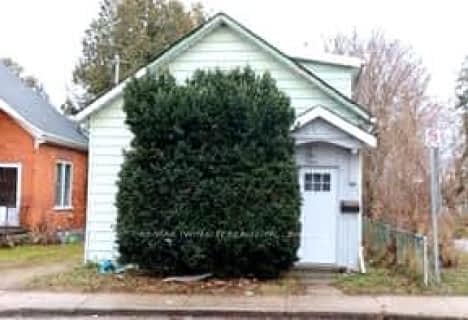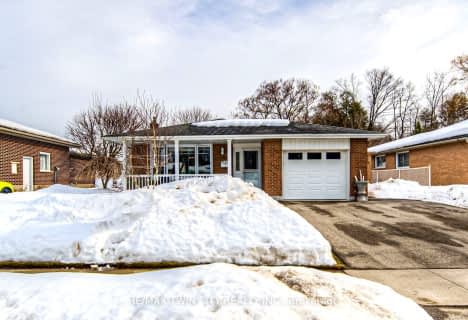Very Walkable
- Most errands can be accomplished on foot.
Some Transit
- Most errands require a car.
Biker's Paradise
- Daily errands do not require a car.

Winston Churchill Public School
Elementary: PublicCedarbrae Public School
Elementary: PublicSir Edgar Bauer Catholic Elementary School
Elementary: CatholicN A MacEachern Public School
Elementary: PublicNorthlake Woods Public School
Elementary: PublicCentennial (Waterloo) Public School
Elementary: PublicSt David Catholic Secondary School
Secondary: CatholicKitchener Waterloo Collegiate and Vocational School
Secondary: PublicBluevale Collegiate Institute
Secondary: PublicWaterloo Collegiate Institute
Secondary: PublicResurrection Catholic Secondary School
Secondary: CatholicSir John A Macdonald Secondary School
Secondary: Public-
White Elm Park
Waterloo ON 1.29km -
Old Post Park
307 Craigleith Dr, Waterloo ON N2L 5B4 2.48km -
Claire Lake Park
Craigleith Dr (Tatlock Dr), Waterloo ON 2.65km
-
BMO Bank of Montreal
640 Parkside Dr, Waterloo ON N2L 0C7 1.28km -
RBC Royal Bank
415 King St N, Waterloo ON N2J 2Z4 1.84km -
BMO Bank of Montreal
170 University Ave W, Waterloo ON N2L 3E9 1.95km
