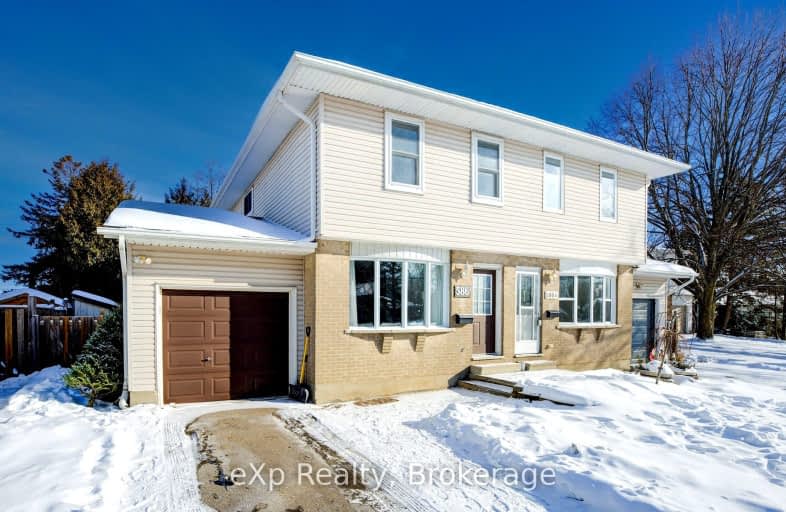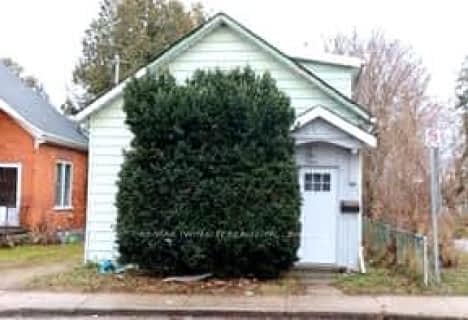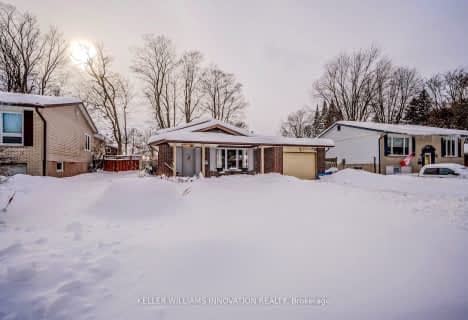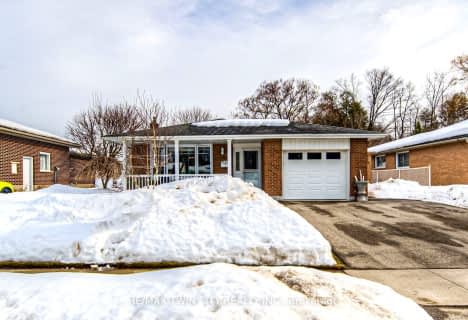Very Walkable
- Most errands can be accomplished on foot.
Good Transit
- Some errands can be accomplished by public transportation.
Very Bikeable
- Most errands can be accomplished on bike.

KidsAbility School
Elementary: HospitalWinston Churchill Public School
Elementary: PublicCedarbrae Public School
Elementary: PublicSir Edgar Bauer Catholic Elementary School
Elementary: CatholicN A MacEachern Public School
Elementary: PublicNorthlake Woods Public School
Elementary: PublicSt David Catholic Secondary School
Secondary: CatholicKitchener Waterloo Collegiate and Vocational School
Secondary: PublicBluevale Collegiate Institute
Secondary: PublicWaterloo Collegiate Institute
Secondary: PublicResurrection Catholic Secondary School
Secondary: CatholicSir John A Macdonald Secondary School
Secondary: Public-
Lakeshore Optimist Park
280 Northlake Dr, Waterloo ON 1.21km -
Pinebrook Park
635 Sprucehurst Cr, Waterloo ON 1.29km -
Jacob Green
Waterloo ON N2V 2G9 2.04km
-
BMO Bank of Montreal
640 Parkside Dr, Waterloo ON N2L 0C7 0.7km -
CIBC
560 King St E, Gananoque ON K7G 1H2 1.48km -
CIBC
550 King St N (at Kraus Dr), Waterloo ON N2L 5W6 1.51km

















