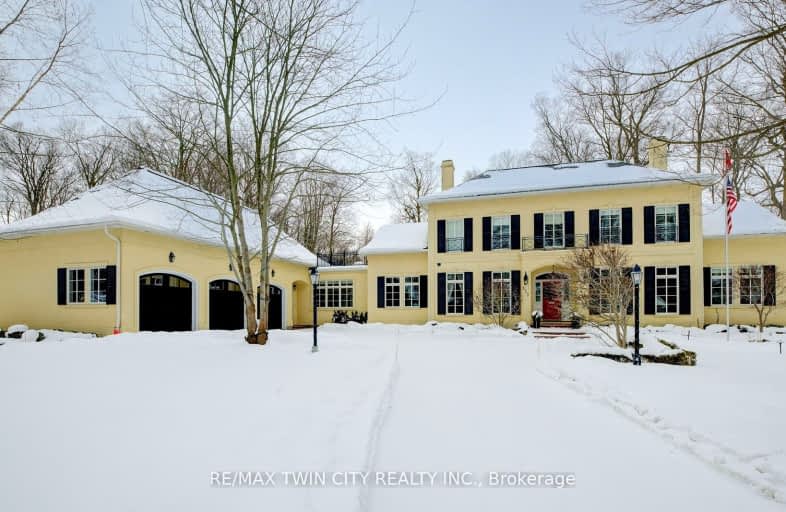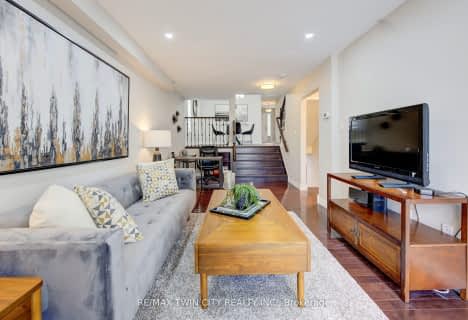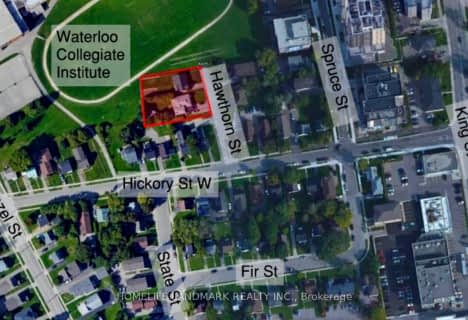Car-Dependent
- Most errands require a car.
Good Transit
- Some errands can be accomplished by public transportation.
Bikeable
- Some errands can be accomplished on bike.

KidsAbility School
Elementary: HospitalLexington Public School
Elementary: PublicSandowne Public School
Elementary: PublicMillen Woods Public School
Elementary: PublicSt Luke Catholic Elementary School
Elementary: CatholicLester B Pearson PS Public School
Elementary: PublicSt David Catholic Secondary School
Secondary: CatholicKitchener Waterloo Collegiate and Vocational School
Secondary: PublicBluevale Collegiate Institute
Secondary: PublicWaterloo Collegiate Institute
Secondary: PublicResurrection Catholic Secondary School
Secondary: CatholicCameron Heights Collegiate Institute
Secondary: Public-
Northfield Pond
Frobisher Drive, Waterloo ON 0.86km -
Eastbridge Green
Waterloo ON 1.1km -
Angler Way Park
Waterloo ON 1.74km
-
President's Choice Financial ATM
555 Davenport Rd, Waterloo ON N2L 6L2 0.95km -
TD Canada Trust ATM
550 King St N, Waterloo ON N2L 5W6 0.98km -
President's Choice Financial ATM
550 King St N, Waterloo ON N2L 5W6 1.01km












