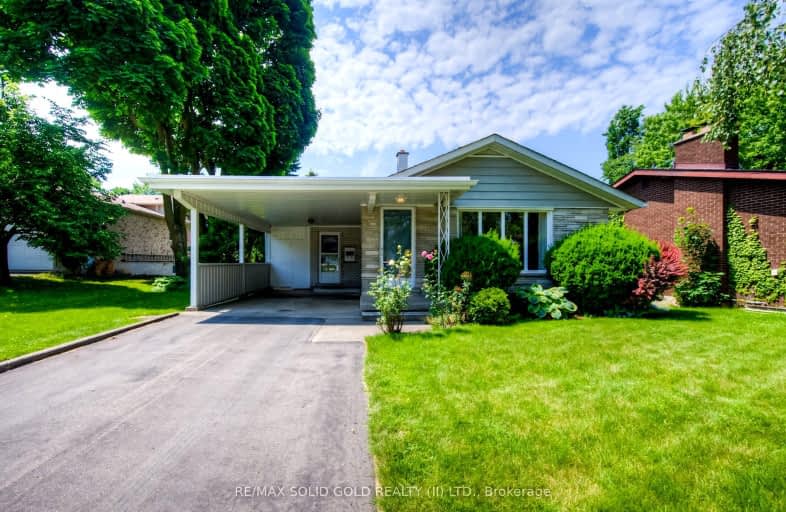Very Walkable
- Most errands can be accomplished on foot.
Some Transit
- Most errands require a car.
Very Bikeable
- Most errands can be accomplished on bike.

ÉÉC Mère-Élisabeth-Bruyère
Elementary: CatholicSt Agnes Catholic Elementary School
Elementary: CatholicÉcole élémentaire L'Harmonie
Elementary: PublicSandowne Public School
Elementary: PublicLincoln Heights Public School
Elementary: PublicElizabeth Ziegler Public School
Elementary: PublicRosemount - U Turn School
Secondary: PublicSt David Catholic Secondary School
Secondary: CatholicKitchener Waterloo Collegiate and Vocational School
Secondary: PublicBluevale Collegiate Institute
Secondary: PublicWaterloo Collegiate Institute
Secondary: PublicCameron Heights Collegiate Institute
Secondary: Public-
Moses Springer Park
Waterloo ON 0.57km -
Bechtel leash-free dog park
Bridge St, Kitchener ON 1.61km -
Remembrance Day Ceremonies Kitchener
Kitchener ON 1.62km
-
TD Bank Financial Group
68 University Ave E (at Weber St), Waterloo ON N2J 2V8 0.99km -
HODL Bitcoin ATM - Lucky Super Convenience
363 King St N, Waterloo ON N2J 2Z4 1.49km -
BMO Bank of Montreal
425 University Ave E, Waterloo ON N2K 4C9 1.62km
- 3 bath
- 6 bed
- 2000 sqft
120 Lancaster Street West, Kitchener, Ontario • N2H 4T6 • Kitchener





