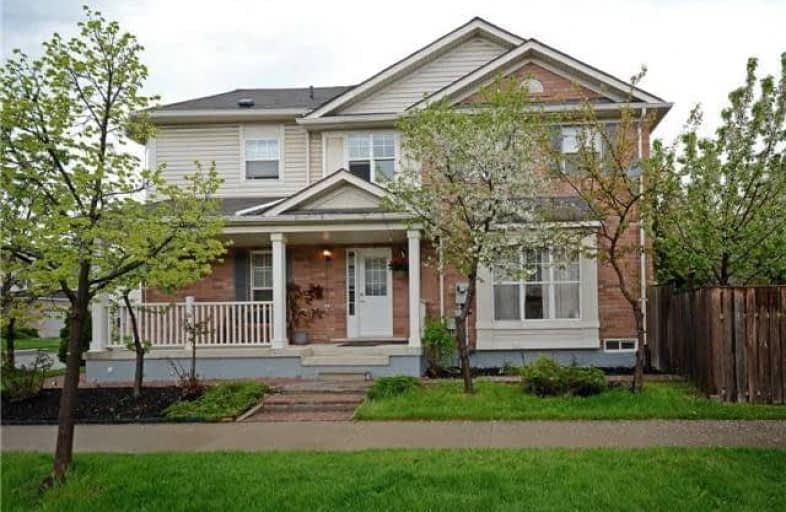Sold on Jun 14, 2018
Note: Property is not currently for sale or for rent.

-
Type: Semi-Detached
-
Style: 2-Storey
-
Lot Size: 33.74 x 82 Feet
-
Age: No Data
-
Taxes: $3,800 per year
-
Days on Site: 29 Days
-
Added: Sep 07, 2019 (4 weeks on market)
-
Updated:
-
Last Checked: 3 months ago
-
MLS®#: W4130070
-
Listed By: Century 21 president realty inc., brokerage
4 Bedroom Semi Detached Home With Fully Finished Basement, Walking Distance Shopping Plaza, Go Bus, Near Parks, Hwy 407,Q Home Features Hardwood Floors In The Living Room And Dining Room, The Family Room , Presently Used As The Dining Room. Features A Large Picture Window And A Gas Fireplace. The Large Kitchen Features Plenty Of Cupboard Space,Garage Entry, Backyard With Hot Tub, Front Covered Porch, Convenient Second Level Laundry.
Extras
Fridge, Stove/Dw/Waher/Dryer, All Elf's, All Window Coverings, Conviently Located Close To School, Community Centre, Library/Rec Centre & Parks
Property Details
Facts for 4042 Gunby Crescent, Burlington
Status
Days on Market: 29
Last Status: Sold
Sold Date: Jun 14, 2018
Closed Date: Aug 15, 2018
Expiry Date: Aug 31, 2018
Sold Price: $717,000
Unavailable Date: Jun 14, 2018
Input Date: May 16, 2018
Prior LSC: Listing with no contract changes
Property
Status: Sale
Property Type: Semi-Detached
Style: 2-Storey
Area: Burlington
Community: Alton
Availability Date: July 30, 2018
Inside
Bedrooms: 4
Bathrooms: 4
Kitchens: 1
Rooms: 9
Den/Family Room: Yes
Air Conditioning: Central Air
Fireplace: Yes
Washrooms: 4
Building
Basement: Finished
Basement 2: Full
Heat Type: Forced Air
Heat Source: Gas
Exterior: Brick
Water Supply: Municipal
Special Designation: Unknown
Parking
Driveway: Private
Garage Spaces: 1
Garage Type: Attached
Covered Parking Spaces: 1
Total Parking Spaces: 2
Fees
Tax Year: 2018
Tax Legal Description: Pt Lt 38, Pl 20M968, Pts 1&2, 20R16779;Burlington
Taxes: $3,800
Land
Cross Street: Walkers Line/Thomas
Municipality District: Burlington
Fronting On: East
Pool: None
Sewer: Sewers
Lot Depth: 82 Feet
Lot Frontage: 33.74 Feet
Additional Media
- Virtual Tour: http://www.myvisuallistings.com/cvtnb/262036
Rooms
Room details for 4042 Gunby Crescent, Burlington
| Type | Dimensions | Description |
|---|---|---|
| Living Main | 5.45 x 3.72 | Hardwood Floor, Combined W/Dining |
| Dining Main | 5.45 x 3.51 | Hardwood Floor |
| Family Main | 4.78 x 3.51 | Hardwood Floor |
| Kitchen Main | 3.73 x 3.51 | |
| Master 2nd | 3.75 x 5.33 | 4 Pc Ensuite, W/I Closet |
| 2nd Br 2nd | 2.74 x 3.61 | |
| 3rd Br 2nd | 2.74 x 3.20 | |
| 4th Br 2nd | 2.74 x 3.20 | |
| Laundry 2nd | - | |
| Rec Bsmt | - | Laminate |
| Office Bsmt | - | Laminate |
| Bathroom Bsmt | - | 4 Pc Bath |
| XXXXXXXX | XXX XX, XXXX |
XXXX XXX XXXX |
$XXX,XXX |
| XXX XX, XXXX |
XXXXXX XXX XXXX |
$XXX,XXX |
| XXXXXXXX XXXX | XXX XX, XXXX | $717,000 XXX XXXX |
| XXXXXXXX XXXXXX | XXX XX, XXXX | $769,900 XXX XXXX |

Sacred Heart of Jesus Catholic School
Elementary: CatholicSt Timothy Separate School
Elementary: CatholicFlorence Meares Public School
Elementary: PublicSt. Anne Catholic Elementary School
Elementary: CatholicCharles R. Beaudoin Public School
Elementary: PublicAlton Village Public School
Elementary: PublicLester B. Pearson High School
Secondary: PublicM M Robinson High School
Secondary: PublicAssumption Roman Catholic Secondary School
Secondary: CatholicCorpus Christi Catholic Secondary School
Secondary: CatholicNotre Dame Roman Catholic Secondary School
Secondary: CatholicDr. Frank J. Hayden Secondary School
Secondary: Public

