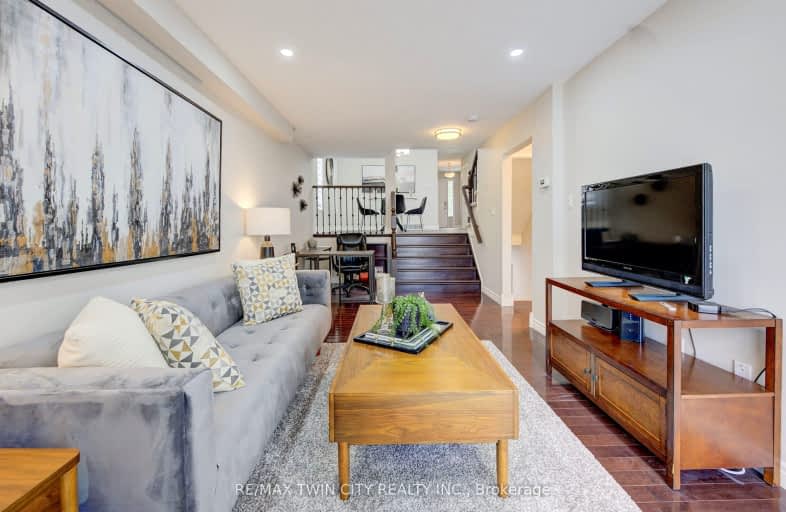Somewhat Walkable
- Some errands can be accomplished on foot.
Some Transit
- Most errands require a car.
Bikeable
- Some errands can be accomplished on bike.

St Teresa Catholic Elementary School
Elementary: CatholicPrueter Public School
Elementary: PublicLexington Public School
Elementary: PublicSandowne Public School
Elementary: PublicBridgeport Public School
Elementary: PublicSt Matthew Catholic Elementary School
Elementary: CatholicRosemount - U Turn School
Secondary: PublicSt David Catholic Secondary School
Secondary: CatholicKitchener Waterloo Collegiate and Vocational School
Secondary: PublicBluevale Collegiate Institute
Secondary: PublicWaterloo Collegiate Institute
Secondary: PublicCameron Heights Collegiate Institute
Secondary: Public-
Bechtel leash-free dog park
Bridge St, Kitchener ON 0.67km -
Breithaupt Centre
1000 Kiwanis Park Dr, Waterloo ON N2K 3N8 1.43km -
Kiwanis dog park
Kitchener ON 1.82km
-
Scotiabank
425 University Ave E, Waterloo ON N2K 4C9 0.53km -
CIBC
68 University Ave, Kingston ON K7L 3N9 3.04km -
CIBC
143 Union St, Kingston ON K7L 3N6 3.04km
- 3 bath
- 6 bed
- 2000 sqft
120 Lancaster Street West, Kitchener, Ontario • N2H 4T6 • Kitchener



