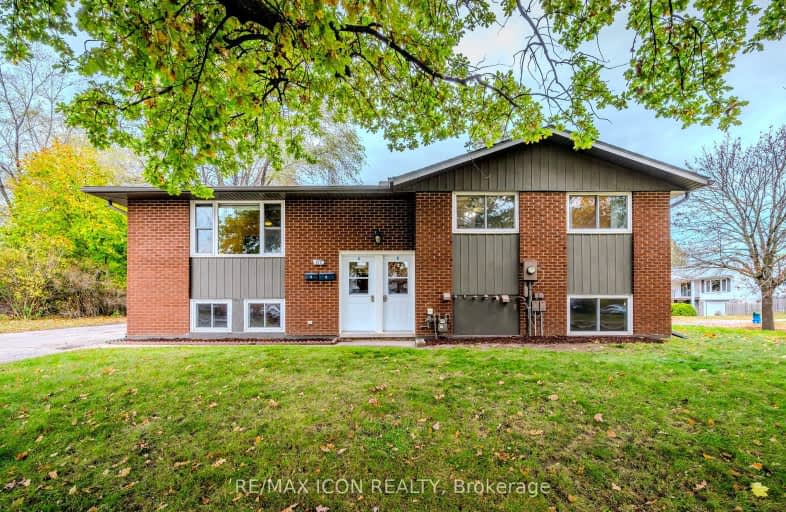Somewhat Walkable
- Some errands can be accomplished on foot.
63
/100
Some Transit
- Most errands require a car.
49
/100
Very Bikeable
- Most errands can be accomplished on bike.
88
/100

Winston Churchill Public School
Elementary: Public
1.47 km
Cedarbrae Public School
Elementary: Public
0.16 km
Sir Edgar Bauer Catholic Elementary School
Elementary: Catholic
0.61 km
N A MacEachern Public School
Elementary: Public
0.81 km
Northlake Woods Public School
Elementary: Public
1.51 km
Centennial (Waterloo) Public School
Elementary: Public
2.86 km
St David Catholic Secondary School
Secondary: Catholic
1.92 km
Kitchener Waterloo Collegiate and Vocational School
Secondary: Public
4.91 km
Bluevale Collegiate Institute
Secondary: Public
4.40 km
Waterloo Collegiate Institute
Secondary: Public
1.97 km
Resurrection Catholic Secondary School
Secondary: Catholic
5.09 km
Sir John A Macdonald Secondary School
Secondary: Public
3.77 km
-
Trashmore
Waterloo ON 1.08km -
White Elm Park
Waterloo ON 1.16km -
Jacob Green
Waterloo ON N2V 2G9 1.98km
-
BMO Bank of Montreal
730 Glen Forrest Blvd (at Weber St. N.), Waterloo ON N2L 4K8 0.88km -
TD Canada Trust ATM
576 Weber St N, Waterloo ON N2L 5C6 1.05km -
TD Canada Trust Branch and ATM
576 Weber St N, Waterloo ON N2L 5C6 1.05km


