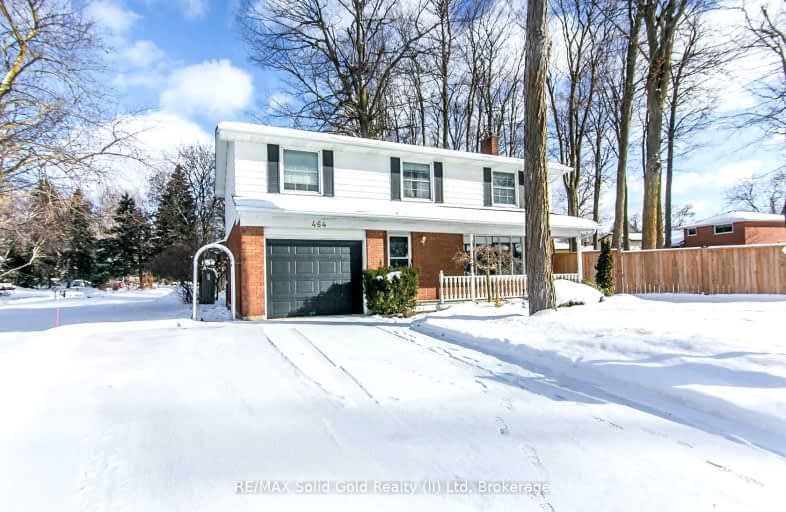Car-Dependent
- Almost all errands require a car.
0
/100

KidsAbility School
Elementary: Hospital
2.07 km
Winston Churchill Public School
Elementary: Public
0.30 km
Cedarbrae Public School
Elementary: Public
1.07 km
Sir Edgar Bauer Catholic Elementary School
Elementary: Catholic
1.44 km
N A MacEachern Public School
Elementary: Public
1.94 km
MacGregor Public School
Elementary: Public
2.03 km
St David Catholic Secondary School
Secondary: Catholic
0.77 km
Kitchener Waterloo Collegiate and Vocational School
Secondary: Public
4.14 km
Bluevale Collegiate Institute
Secondary: Public
3.29 km
Waterloo Collegiate Institute
Secondary: Public
1.01 km
Resurrection Catholic Secondary School
Secondary: Catholic
5.11 km
Sir John A Macdonald Secondary School
Secondary: Public
4.84 km
-
Westmount Sports Park
Waterloo ON 2.03km -
Willowdale Park
135 University Ave E (Carter ave), Waterloo ON 2.06km -
Eastbridge Green
Waterloo ON 2.2km
-
BMO Bank of Montreal
360 Phillip St, Waterloo ON N2L 5J1 1km -
BMO Bank of Montreal
730 Glen Forrest Blvd (at Weber St. N.), Waterloo ON N2L 4K8 1.19km -
TD Canada Trust ATM
576 Weber St N, Waterloo ON N2L 5C6 1.35km


