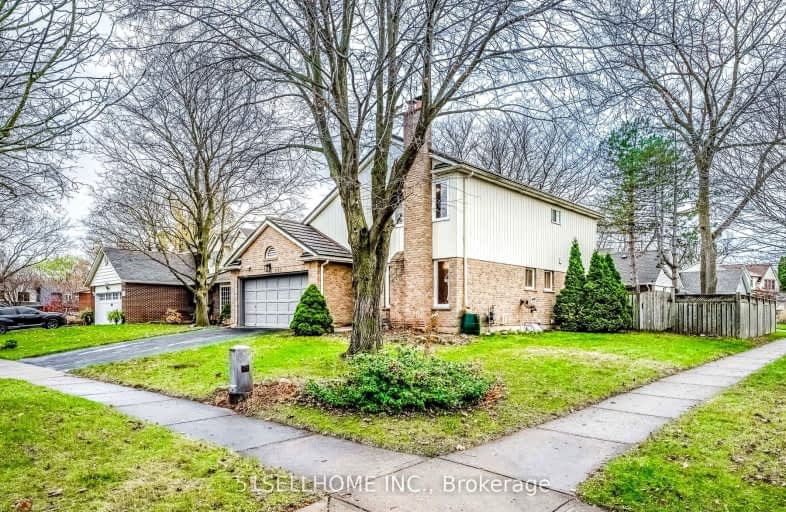Car-Dependent
- Most errands require a car.
46
/100
Some Transit
- Most errands require a car.
46
/100
Very Bikeable
- Most errands can be accomplished on bike.
80
/100

Holy Rosary Catholic Elementary School
Elementary: Catholic
2.29 km
Westvale Public School
Elementary: Public
2.29 km
Keatsway Public School
Elementary: Public
1.34 km
Mary Johnston Public School
Elementary: Public
0.83 km
Centennial (Waterloo) Public School
Elementary: Public
0.90 km
Laurelwood Public School
Elementary: Public
1.28 km
St David Catholic Secondary School
Secondary: Catholic
3.33 km
Forest Heights Collegiate Institute
Secondary: Public
5.44 km
Kitchener Waterloo Collegiate and Vocational School
Secondary: Public
4.35 km
Waterloo Collegiate Institute
Secondary: Public
2.95 km
Resurrection Catholic Secondary School
Secondary: Catholic
2.95 km
Sir John A Macdonald Secondary School
Secondary: Public
2.77 km
-
Claire Lake Park
Craigleith Dr (Tatlock Dr), Waterloo ON 0.56km -
Regency Park
Fisher Hallman Rd N (Roxton Dr.), Waterloo ON 0.61km -
Westmount Sports Park
Waterloo ON 1.52km
-
TD Bank Financial Group
450 Columbia St W (Fischer-Hallman Road North), Waterloo ON N2T 2W1 0.64km -
CIBC
450 Columbia St W (Fischer-Hallman), Waterloo ON N2T 2W1 0.7km -
CIBC Banking Centre
Student Life Ctr (University of Waterloo), Waterloo ON N2L 3G1 1.44km














