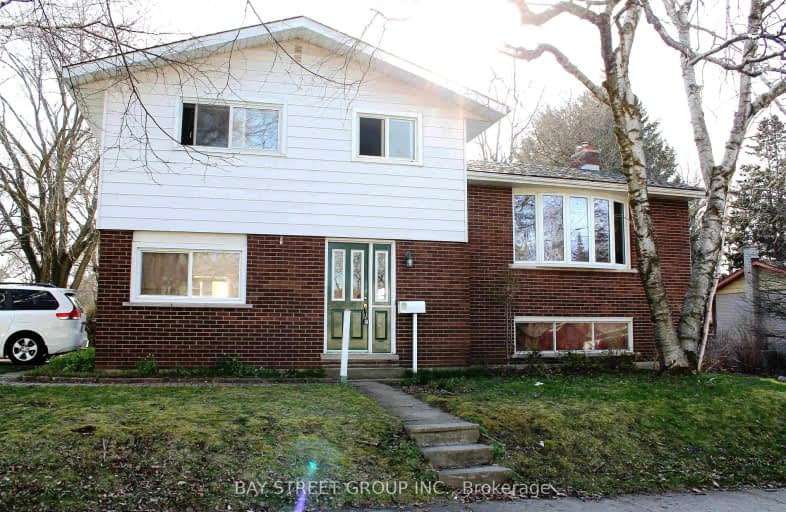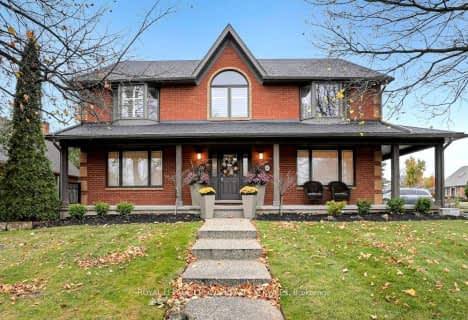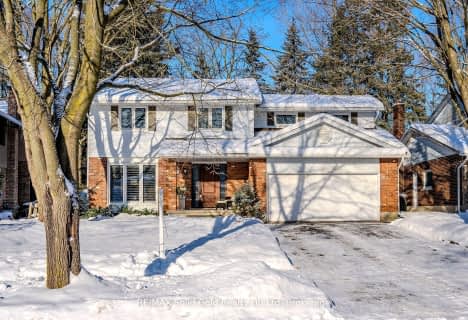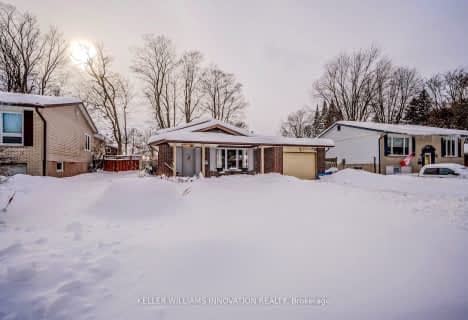Very Walkable
- Most errands can be accomplished on foot.
Good Transit
- Some errands can be accomplished by public transportation.
Very Bikeable
- Most errands can be accomplished on bike.

ÉÉC Mère-Élisabeth-Bruyère
Elementary: CatholicWinston Churchill Public School
Elementary: PublicOur Lady of Lourdes Catholic Elementary School
Elementary: CatholicCedarbrae Public School
Elementary: PublicSir Edgar Bauer Catholic Elementary School
Elementary: CatholicMacGregor Public School
Elementary: PublicSt David Catholic Secondary School
Secondary: CatholicForest Heights Collegiate Institute
Secondary: PublicKitchener Waterloo Collegiate and Vocational School
Secondary: PublicBluevale Collegiate Institute
Secondary: PublicWaterloo Collegiate Institute
Secondary: PublicResurrection Catholic Secondary School
Secondary: Catholic-
The E5 Bench
Waterloo ON 1.04km -
Science Society
Phys 345, Waterloo ON 1.29km -
Old Albert Park
Waterloo ON 1.3km
-
RBC Royal Bank
415 King St N, Waterloo ON N2J 2Z4 0.7km -
TD Bank Financial Group
68 University Ave E (at Weber St), Waterloo ON N2J 2V8 1.11km -
CIBC
143 Union St, Kingston ON K7L 3N6 1.11km

















